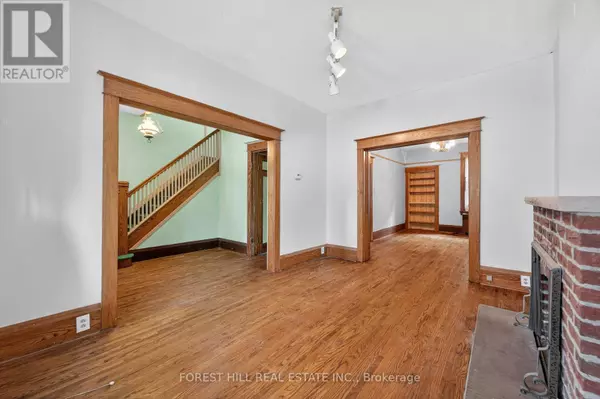
1 SOMERVILLE AVENUE Toronto (mount Dennis), ON M6M4W1
4 Beds
2 Baths
1,100 SqFt
Open House
Sat Oct 04, 12:00pm - 2:00pm
Sun Oct 05, 12:00pm - 2:00pm
UPDATED:
Key Details
Property Type Single Family Home
Sub Type Freehold
Listing Status Active
Purchase Type For Sale
Square Footage 1,100 sqft
Price per Sqft $545
Subdivision Mount Dennis
MLS® Listing ID W12431416
Bedrooms 4
Property Sub-Type Freehold
Source Toronto Regional Real Estate Board
Property Description
Location
Province ON
Rooms
Kitchen 1.0
Extra Room 1 Second level 3.55 m X 3.07 m Bedroom
Extra Room 2 Second level 4.87 m X 3.07 m Bedroom 2
Extra Room 3 Second level 4.14 m X 3 m Bedroom 3
Extra Room 4 Second level 2.44 m X 3.04 m Bedroom 4
Extra Room 5 Second level 1.88 m X 2.76 m Sunroom
Extra Room 6 Basement 1.57 m X 2.28 m Laundry room
Interior
Heating Radiant heat
Cooling Window air conditioner
Fireplaces Number 1
Exterior
Parking Features No
View Y/N No
Total Parking Spaces 1
Private Pool No
Building
Story 2
Sewer Sanitary sewer
Others
Ownership Freehold







