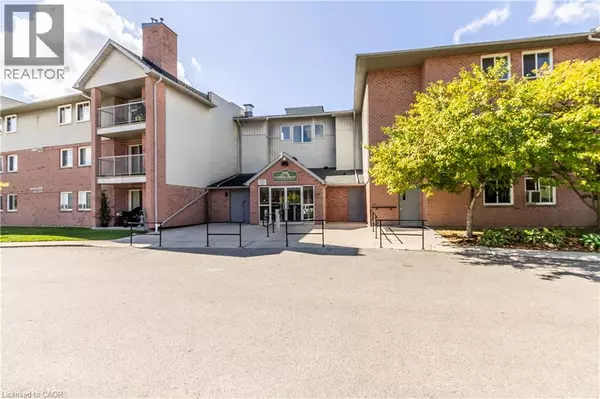
136 CONWAY DR #3 London, ON N6E3N1
1 Bed
1 Bath
752 SqFt
Open House
Sat Oct 11, 2:00pm - 4:00pm
Sun Oct 12, 2:00pm - 4:00pm
UPDATED:
Key Details
Property Type Condo
Sub Type Condominium
Listing Status Active
Purchase Type For Sale
Square Footage 752 sqft
Price per Sqft $432
Subdivision South X
MLS® Listing ID 40771596
Bedrooms 1
Condo Fees $237/mo
Year Built 1988
Property Sub-Type Condominium
Source Cornerstone Association of REALTORS®
Property Description
Location
Province ON
Rooms
Kitchen 1.0
Extra Room 1 Main level 3'0'' x 4'0'' Foyer
Extra Room 2 Main level 5'1'' x 2'10'' Utility room
Extra Room 3 Main level 44'9'' x 3'10'' Storage
Extra Room 4 Main level 12'8'' x 12'2'' Primary Bedroom
Extra Room 5 Main level 9'2'' x 4'10'' 3pc Bathroom
Extra Room 6 Main level 7'11'' x 7'2'' Dining room
Interior
Heating Baseboard heaters,
Cooling None
Exterior
Parking Features No
Community Features Community Centre
View Y/N No
Total Parking Spaces 1
Private Pool Yes
Building
Story 1
Sewer Municipal sewage system
Others
Ownership Condominium
Virtual Tour https://youriguide.com/3_136_conway_dr_london_on/







