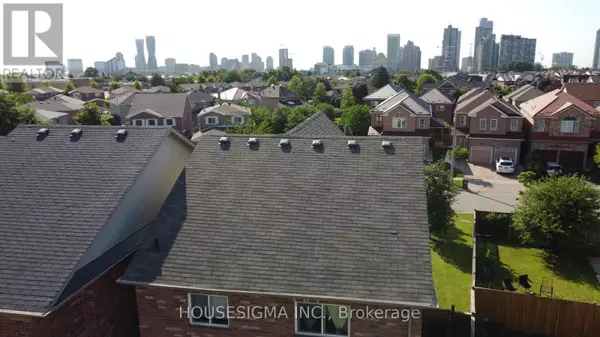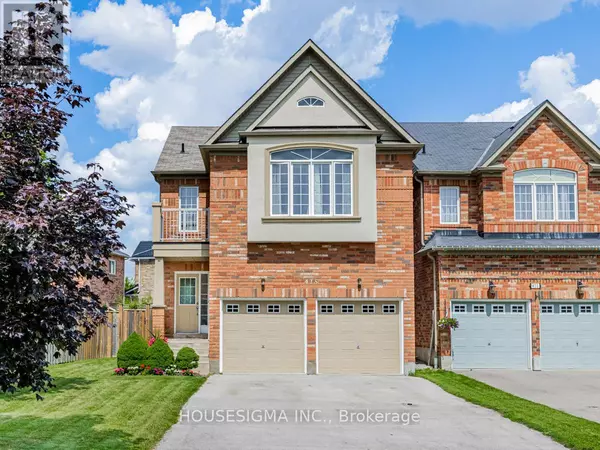
415 HILLBURY DRIVE Mississauga (hurontario), ON L5R0B2
4 Beds
3 Baths
2,000 SqFt
UPDATED:
Key Details
Property Type Single Family Home
Sub Type Freehold
Listing Status Active
Purchase Type For Sale
Square Footage 2,000 sqft
Price per Sqft $774
Subdivision Hurontario
MLS® Listing ID W12430962
Bedrooms 4
Half Baths 1
Property Sub-Type Freehold
Source Toronto Regional Real Estate Board
Property Description
Location
Province ON
Rooms
Kitchen 1.0
Extra Room 1 Second level 3.25 m X 2.69 m Bathroom
Extra Room 2 Second level 5.21 m X 4.42 m Primary Bedroom
Extra Room 3 Second level 3.1 m X 3.48 m Bedroom 2
Extra Room 4 Second level 3.02 m X 3.48 m Bedroom 3
Extra Room 5 Second level 5.41 m X 3.99 m Bedroom 4
Extra Room 6 Second level 2.26 m X 2.16 m Bathroom
Interior
Heating Forced air
Cooling Central air conditioning
Flooring Hardwood, Tile
Fireplaces Number 1
Exterior
Parking Features Yes
View Y/N No
Total Parking Spaces 6
Private Pool No
Building
Story 2
Sewer Sanitary sewer
Others
Ownership Freehold







