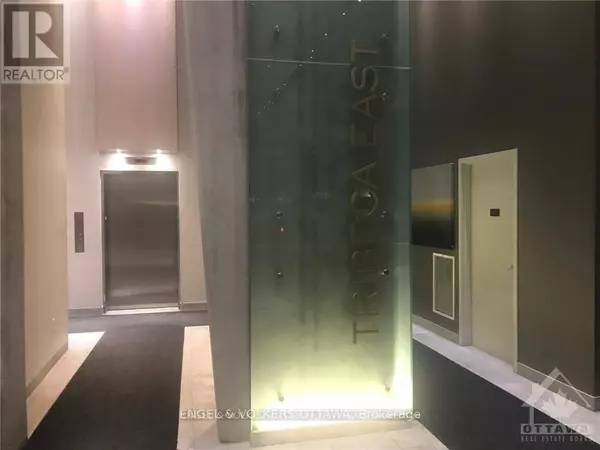
40 Nepean ST #501 Ottawa, ON K2P0X5
1 Bed
1 Bath
800 SqFt
UPDATED:
Key Details
Property Type Condo
Sub Type Condominium/Strata
Listing Status Active
Purchase Type For Sale
Square Footage 800 sqft
Price per Sqft $586
Subdivision 4102 - Ottawa Centre
MLS® Listing ID X12430511
Bedrooms 1
Condo Fees $678/mo
Property Sub-Type Condominium/Strata
Source Ottawa Real Estate Board
Property Description
Location
Province ON
Rooms
Kitchen 1.0
Extra Room 1 Main level 2.66 m X 3.14 m Kitchen
Extra Room 2 Main level 3.5 m X 3.09 m Dining room
Extra Room 3 Main level 4.16 m X 3.04 m Living room
Extra Room 4 Main level 2.56 m X 3.45 m Den
Extra Room 5 Main level 4.08 m X 3.04 m Primary Bedroom
Interior
Heating Forced air
Cooling Central air conditioning
Exterior
Parking Features Yes
Community Features Pet Restrictions
View Y/N No
Total Parking Spaces 1
Private Pool No
Others
Ownership Condominium/Strata







