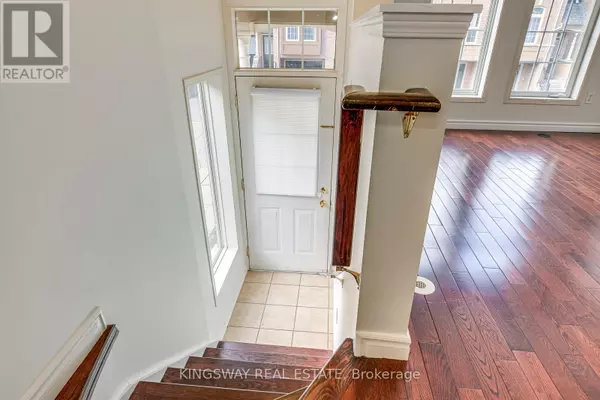
50 Strathaven DR #61 Mississauga (hurontario), ON L5R4E7
3 Beds
3 Baths
1,000 SqFt
UPDATED:
Key Details
Property Type Townhouse
Sub Type Townhouse
Listing Status Active
Purchase Type For Sale
Square Footage 1,000 sqft
Price per Sqft $745
Subdivision Hurontario
MLS® Listing ID W12430276
Bedrooms 3
Half Baths 1
Condo Fees $581/mo
Property Sub-Type Townhouse
Source Toronto Regional Real Estate Board
Property Description
Location
Province ON
Rooms
Kitchen 1.0
Extra Room 1 Lower level 4.18 m X 4.73 m Family room
Extra Room 2 Main level 5.56 m X 3.04 m Living room
Extra Room 3 Main level 5.56 m X 3.04 m Dining room
Extra Room 4 Main level 4.15 m X 3.63 m Kitchen
Extra Room 5 Upper Level 3.46 m X 5.08 m Primary Bedroom
Extra Room 6 Upper Level 2.96 m X 4.8 m Bedroom 2
Interior
Heating Forced air
Cooling Central air conditioning
Flooring Hardwood, Laminate
Exterior
Parking Features Yes
Community Features Pet Restrictions
View Y/N No
Total Parking Spaces 2
Private Pool Yes
Building
Story 2
Others
Ownership Condominium/Strata







