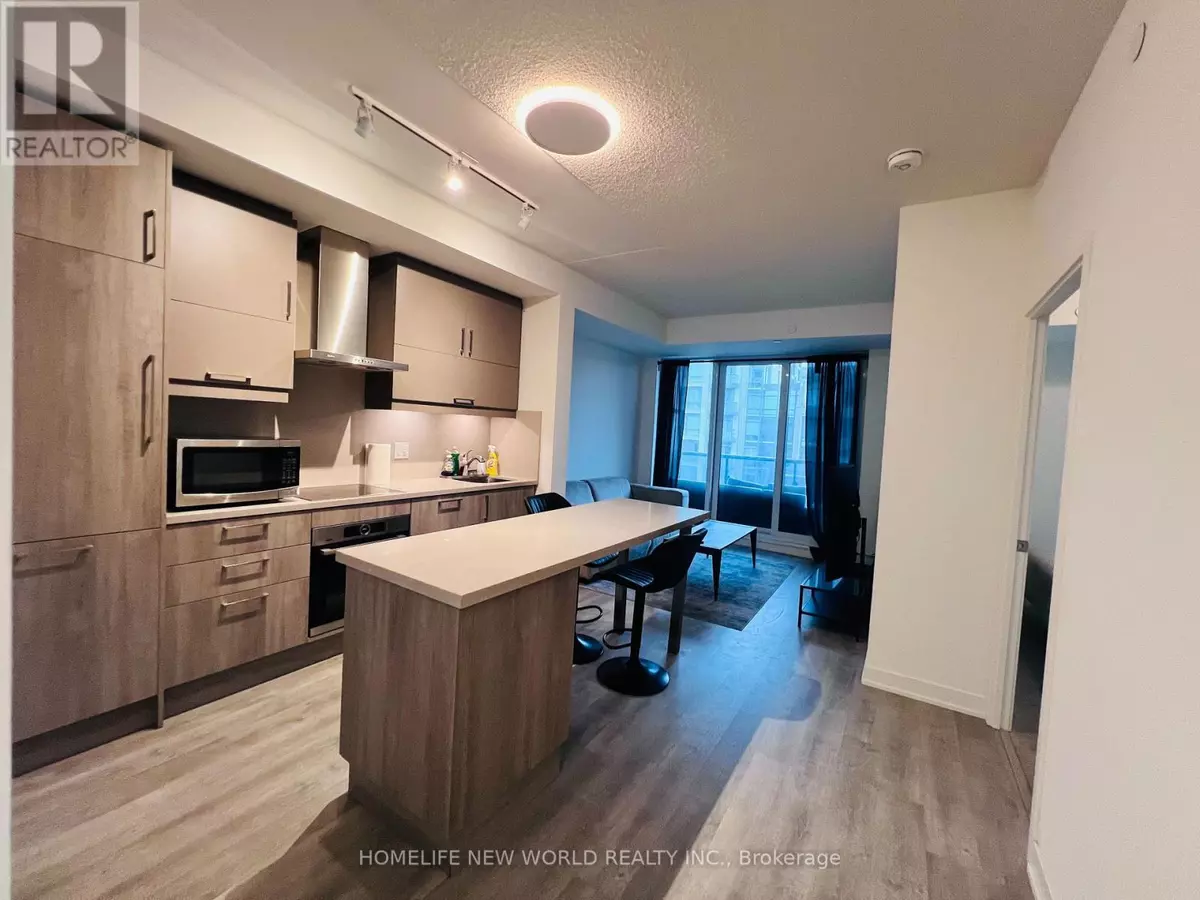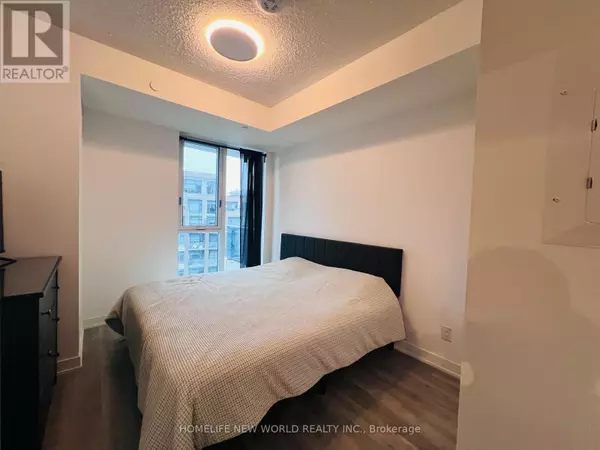
8119 Birchmount RD #1123 Markham (unionville), ON L6G0H5
2 Beds
2 Baths
600 SqFt
UPDATED:
Key Details
Property Type Other Types
Sub Type Condo
Listing Status Active
Purchase Type For Rent
Square Footage 600 sqft
Subdivision Unionville
MLS® Listing ID N12430180
Bedrooms 2
Property Sub-Type Condo
Source Toronto Regional Real Estate Board
Property Description
Location
Province ON
Rooms
Kitchen 1.0
Extra Room 1 Flat 6.17 m X 3.1 m Kitchen
Extra Room 2 Flat 6.17 m X 3.1 m Living room
Extra Room 3 Flat 6.17 m X 3.1 m Dining room
Extra Room 4 Flat 3.3 m X 3.1 m Primary Bedroom
Extra Room 5 Flat 2.57 m X 2.4 m Den
Interior
Heating Forced air
Cooling Central air conditioning
Flooring Laminate
Exterior
Parking Features Yes
Community Features Pets Allowed With Restrictions, Community Centre
View Y/N Yes
View View
Total Parking Spaces 1
Private Pool No
Others
Ownership Condominium/Strata
Acceptable Financing Monthly
Listing Terms Monthly







