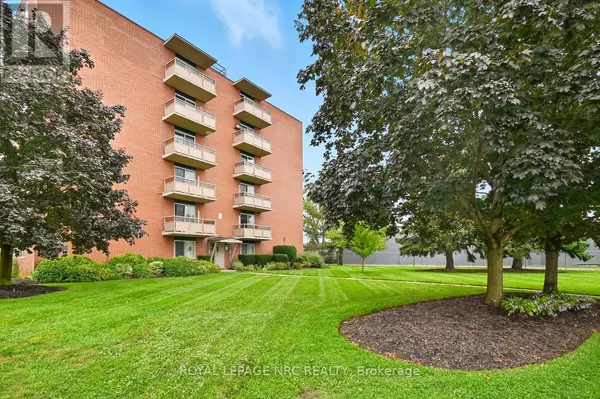
264 Grantham AVE #505 St. Catharines (carlton/bunting), ON L2M5B5
2 Beds
1 Bath
800 SqFt
UPDATED:
Key Details
Property Type Condo
Sub Type Condominium/Strata
Listing Status Active
Purchase Type For Sale
Square Footage 800 sqft
Price per Sqft $456
Subdivision 444 - Carlton/Bunting
MLS® Listing ID X12429921
Bedrooms 2
Condo Fees $530/mo
Property Sub-Type Condominium/Strata
Source Niagara Association of REALTORS®
Property Description
Location
Province ON
Rooms
Kitchen 1.0
Extra Room 1 Main level 5.11 m X 4.58 m Living room
Extra Room 2 Main level 2.14 m X 2.25 m Kitchen
Extra Room 3 Main level 2.72 m X 2.25 m Dining room
Extra Room 4 Main level 4.09 m X 3.02 m Bedroom
Extra Room 5 Main level 4.8 m X 3.05 m Bedroom 2
Extra Room 6 Main level 2.05 m X 1.6 m Other
Interior
Heating Hot water radiator heat
Cooling Wall unit
Exterior
Parking Features No
Community Features Pet Restrictions
View Y/N No
Total Parking Spaces 7
Private Pool No
Others
Ownership Condominium/Strata
Virtual Tour https://youtu.be/uymjEBf61Yk







