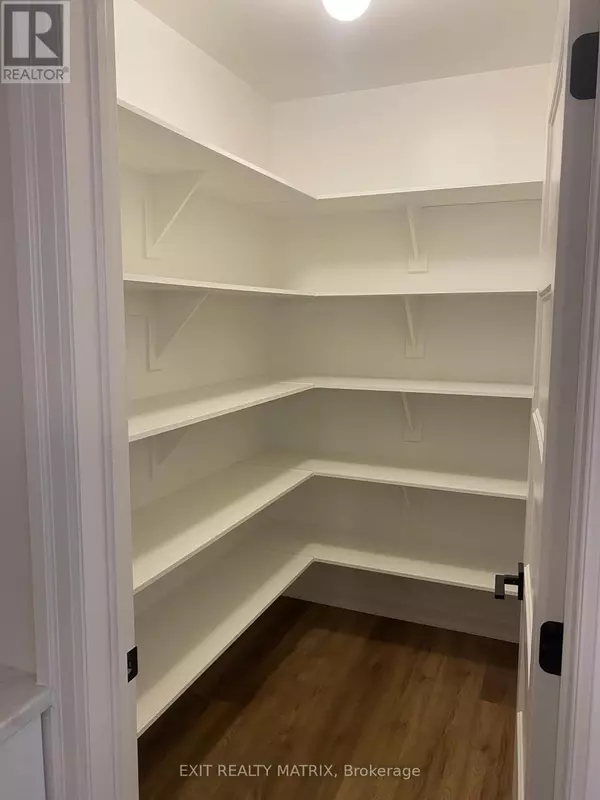
544 REGINA STREET Russell, ON K0A1W0
2 Beds
1 Bath
700 SqFt
UPDATED:
Key Details
Property Type Multi-Family
Listing Status Active
Purchase Type For Rent
Square Footage 700 sqft
Subdivision 602 - Embrun
MLS® Listing ID X12429836
Bedrooms 2
Source Ottawa Real Estate Board
Property Description
Location
Province ON
Rooms
Kitchen 1.0
Extra Room 1 Lower level 4.2 m X 3.1 m Kitchen
Extra Room 2 Lower level 3.5 m X 3.3 m Dining room
Extra Room 3 Lower level 3.1 m X 3.3 m Living room
Extra Room 4 Lower level 3.1 m X 3.8 m Primary Bedroom
Extra Room 5 Lower level 3 m X 3.4 m Bedroom
Extra Room 6 Lower level 1.5 m X 3.1 m Bathroom
Interior
Heating Forced air
Cooling Central air conditioning
Exterior
Parking Features No
Community Features Community Centre, School Bus
View Y/N No
Total Parking Spaces 2
Private Pool No
Building
Sewer Sanitary sewer
Others
Acceptable Financing Monthly
Listing Terms Monthly







