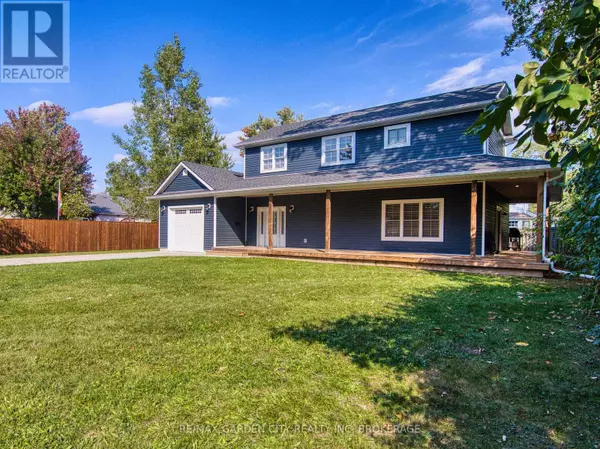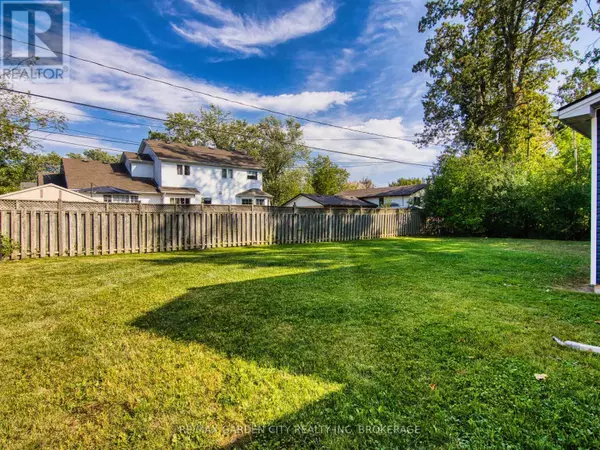
686 LAKEVIEW ROAD Fort Erie (crescent Park), ON L2A4X1
3 Beds
6 Baths
2,000 SqFt
UPDATED:
Key Details
Property Type Single Family Home
Sub Type Freehold
Listing Status Active
Purchase Type For Sale
Square Footage 2,000 sqft
Price per Sqft $349
Subdivision 334 - Crescent Park
MLS® Listing ID X12429189
Bedrooms 3
Half Baths 1
Property Sub-Type Freehold
Source Niagara Association of REALTORS®
Property Description
Location
Province ON
Rooms
Kitchen 1.0
Extra Room 1 Second level 2.33 m X 1.87 m Other
Extra Room 2 Second level 3.47 m X 4.31 m Primary Bedroom
Extra Room 3 Second level 2.91 m X 3.61 m Bedroom
Extra Room 4 Second level 2.9 m X 3.62 m Bedroom
Extra Room 5 Second level 2.32 m X 2.41 m Bathroom
Extra Room 6 Main level 2.81 m X 2.57 m Foyer
Interior
Heating Forced air
Cooling Central air conditioning
Exterior
Parking Features Yes
View Y/N No
Total Parking Spaces 3
Private Pool No
Building
Story 2
Others
Ownership Freehold







