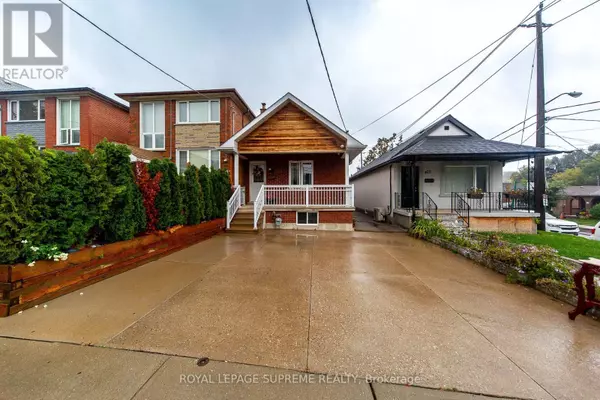
405 GILBERT AVENUE Toronto (caledonia-fairbank), ON M6E4X2
4 Beds
2 Baths
700 SqFt
UPDATED:
Key Details
Property Type Single Family Home
Sub Type Freehold
Listing Status Active
Purchase Type For Sale
Square Footage 700 sqft
Price per Sqft $1,328
Subdivision Caledonia-Fairbank
MLS® Listing ID W12428895
Style Bungalow
Bedrooms 4
Property Sub-Type Freehold
Source Toronto Regional Real Estate Board
Property Description
Location
Province ON
Rooms
Kitchen 2.0
Extra Room 1 Basement 2.1 m X 1.5 m Laundry room
Extra Room 2 Basement 4.5 m X 2.74 m Recreational, Games room
Extra Room 3 Basement 3.5 m X 3.35 m Kitchen
Extra Room 4 Basement 3.35 m X 2.58 m Bedroom
Extra Room 5 Basement 4.8 m X 1.5 m Cold room
Extra Room 6 Basement 2.4 m X 1.82 m Pantry
Interior
Heating Forced air
Cooling Central air conditioning
Flooring Laminate, Concrete
Exterior
Parking Features No
Fence Fenced yard
View Y/N No
Total Parking Spaces 2
Private Pool No
Building
Story 1
Sewer Sanitary sewer
Architectural Style Bungalow
Others
Ownership Freehold
Virtual Tour https://tours.gtavtours.com/405-gilbert-ave-toronto/







