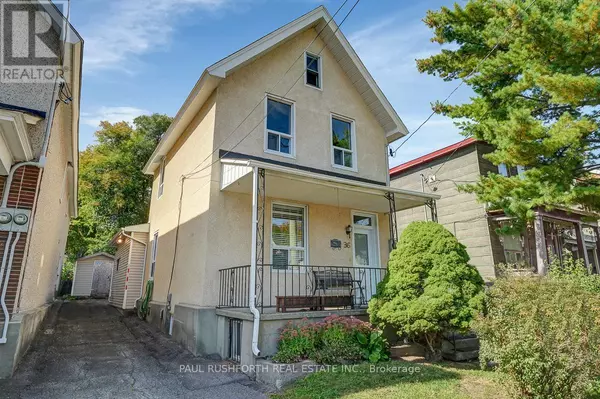
36 CHAMPAGNE AVENUE S Ottawa, ON K1S4P2
3 Beds
3 Baths
1,100 SqFt
UPDATED:
Key Details
Property Type Single Family Home
Sub Type Freehold
Listing Status Active
Purchase Type For Sale
Square Footage 1,100 sqft
Price per Sqft $727
Subdivision 4503 - West Centre Town
MLS® Listing ID X12428261
Bedrooms 3
Property Sub-Type Freehold
Source Ottawa Real Estate Board
Property Description
Location
Province ON
Rooms
Kitchen 1.0
Extra Room 1 Second level 2.05 m X 2.14 m Bathroom
Extra Room 2 Second level 3.95 m X 3.73 m Bedroom 3
Extra Room 3 Second level 3.25 m X 3.5 m Bedroom 2
Extra Room 4 Second level 4.17 m X 3.33 m Primary Bedroom
Extra Room 5 Basement 4.66 m X 1.57 m Cold room
Extra Room 6 Basement 4.04 m X 4.55 m Utility room
Interior
Heating Forced air
Cooling Central air conditioning
Exterior
Parking Features No
View Y/N No
Total Parking Spaces 3
Private Pool No
Building
Story 2
Sewer Sanitary sewer
Others
Ownership Freehold
Virtual Tour https://unbranded.youriguide.com/36_champagne_ave_s_ottawa_on/







