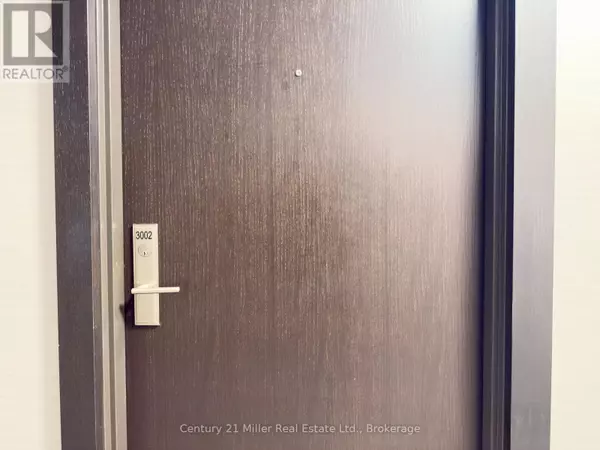REQUEST A TOUR If you would like to see this home without being there in person, select the "Virtual Tour" option and your agent will contact you to discuss available opportunities.
In-PersonVirtual Tour

$ 2,200
Active
8 Nahani WAY #3002 Mississauga (hurontario), ON L4Z0C6
1 Bed
1 Bath
500 SqFt
UPDATED:
Key Details
Property Type Condo
Sub Type Condominium/Strata
Listing Status Active
Purchase Type For Rent
Square Footage 500 sqft
Subdivision Hurontario
MLS® Listing ID W12427925
Bedrooms 1
Property Sub-Type Condominium/Strata
Source The Oakville, Milton & District Real Estate Board
Property Description
This well laid out spacious apartment is the very height of class and refinement. Rising above the city on the 30th floor, enjoy breathtaking panoramic view. Bright and inviting, the open-concept layout lets your imagination run free. The well-appointed kitchen has plenty of storage space. The bedroom is large, well-lit and has great closet space. 1- Bedroom, 1- Bathroom, 1- Locker and 1 Parking Space In Luxurious Mississauga Square Condos! Large Balcony, 9 Ft Ceilings, Stainless Steel Appliances, Great facilities, outdoor pool, gym, yoga, party room, business center, billiard, lounge area & guest suites. Let's not forget location, steps to Square One, Sheridan College, the Living Arts Centre, endless shops and restaurants, plus Mississauga transit and the future Hurontario LRT right at your doorstep. This isn't just a condo, it's a lifestyle. Fresh, fun, and full of possibilities. Book your appointment today! (id:24570)
Location
Province ON
Rooms
Kitchen 1.0
Extra Room 1 Main level 2.7 m X 3 m Living room
Extra Room 2 Main level 3.35 m X 3 m Bedroom
Extra Room 3 Main level 2.7 m X 3.2 m Kitchen
Interior
Heating Forced air
Cooling Central air conditioning
Exterior
Parking Features Yes
Community Features Pet Restrictions
View Y/N Yes
View View, City view
Total Parking Spaces 1
Private Pool Yes
Others
Ownership Condominium/Strata
Acceptable Financing Monthly
Listing Terms Monthly







