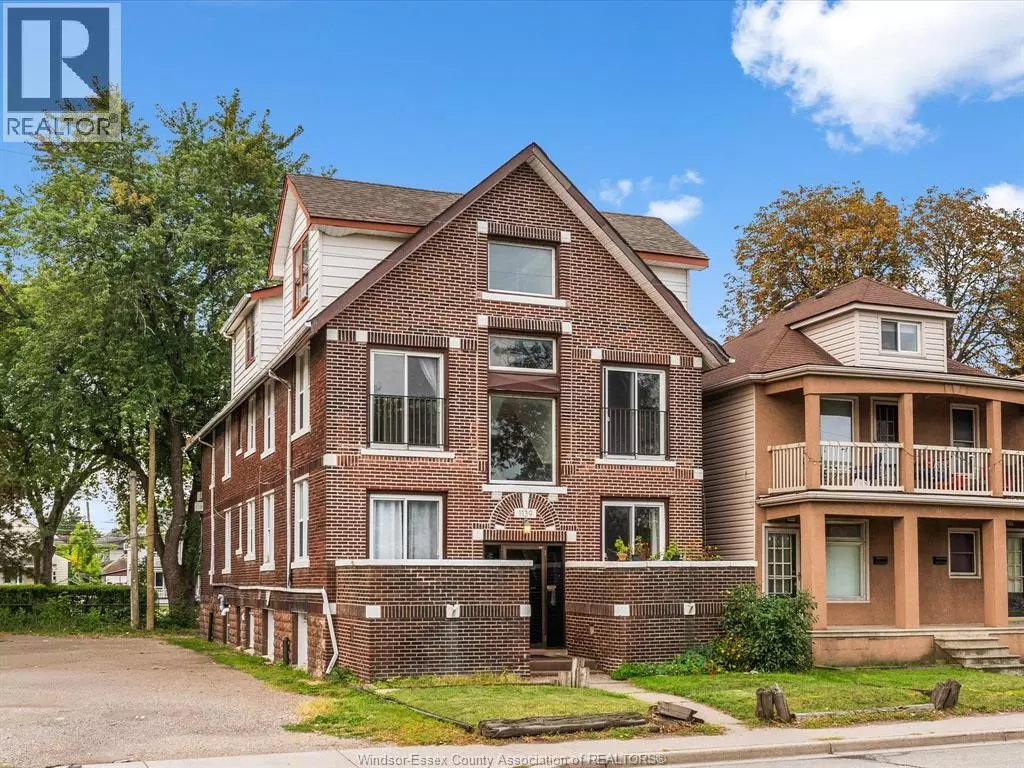REQUEST A TOUR If you would like to see this home without being there in person, select the "Virtual Tour" option and your agent will contact you to discuss available opportunities.
In-PersonVirtual Tour

$ 999,000
Est. payment /mo
New
1139 RIVERSIDE DRIVE East Windsor, ON N9A2T6
UPDATED:
Key Details
Property Type Multi-Family
Sub Type Freehold
Listing Status Active
Purchase Type For Sale
MLS® Listing ID 25024522
Property Sub-Type Freehold
Source Windsor-Essex County Association of REALTORS®
Property Description
Waterfront income property meets timeless architecture on Windsor's iconic Riverside Drive. Exceptional opportunity to own a 3-storey, full-brick 7-unit building on Windsor's iconic Riverside Drive with unobstructed views of the Detroit River. The property offers a desirable mix of suites, including a full-floor 3-bedroom unit, spacious 2-bedroom units on the main and second floors, and well-appointed 1-bedroom units in the lower level. Four of the seven units have been fully renovated with high-end finishes, creating a modern and appealing living space for tenants. The building also features two private riverside patios, two Juliet balconies, seven-car parking, eight hydro meters, a renovated common laundry area, and updated front stairs. Perfectly situated within walking distance to Caesars Windsor, scenic waterfront parks and trails, and just minutes from restaurants, shopping, transit, and the U.S. border, property is being sold as is where is and buyer to verify all information. (id:24570)
Location
Province ON
Rooms
Kitchen 6.0
Extra Room 1 Second level Measurements not available 4pc Bathroom
Extra Room 2 Second level Measurements not available Kitchen
Extra Room 3 Second level Measurements not available Bedroom
Extra Room 4 Second level Measurements not available Bedroom
Extra Room 5 Second level Measurements not available 4pc Bathroom
Extra Room 6 Second level Measurements not available Kitchen
Interior
Heating Boiler,
Flooring Mixed Flooring
Exterior
Parking Features No
View Y/N No
Private Pool No
Building
Story 3
Others
Ownership Freehold







