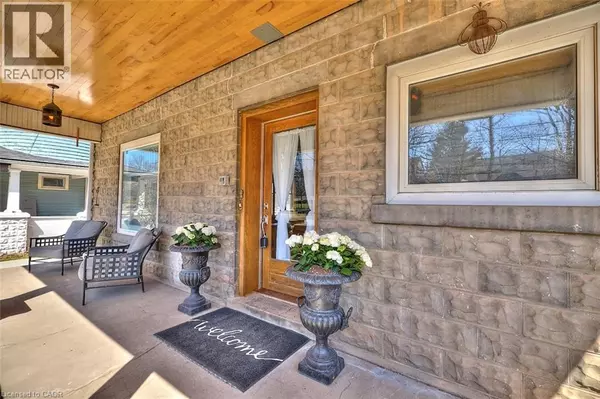
4915 KING Street Beamsville, ON L0R1B0
6 Beds
3 Baths
3,507 SqFt
Open House
Sun Oct 12, 2:00pm - 4:00pm
UPDATED:
Key Details
Property Type Single Family Home
Sub Type Freehold
Listing Status Active
Purchase Type For Sale
Square Footage 3,507 sqft
Price per Sqft $342
Subdivision 982 - Beamsville
MLS® Listing ID 40773411
Bedrooms 6
Half Baths 1
Year Built 1900
Property Sub-Type Freehold
Source Cornerstone Association of REALTORS®
Property Description
Location
Province ON
Rooms
Kitchen 0.0
Extra Room 1 Second level 16'7'' x 10'0'' Bedroom
Extra Room 2 Second level 13'3'' x 9'1'' Bedroom
Extra Room 3 Second level 12'5'' x 10'2'' Bedroom
Extra Room 4 Second level 14'0'' x 12'12'' Primary Bedroom
Extra Room 5 Third level Measurements not available 5pc Bathroom
Extra Room 6 Third level 1'1'' x 1'1'' Bedroom
Interior
Heating Forced air,
Cooling Central air conditioning
Fireplaces Number 6
Fireplaces Type Other - See remarks
Exterior
Parking Features No
Community Features School Bus
View Y/N Yes
View Lake view
Total Parking Spaces 3
Private Pool No
Building
Story 2.5
Sewer Municipal sewage system
Others
Ownership Freehold







