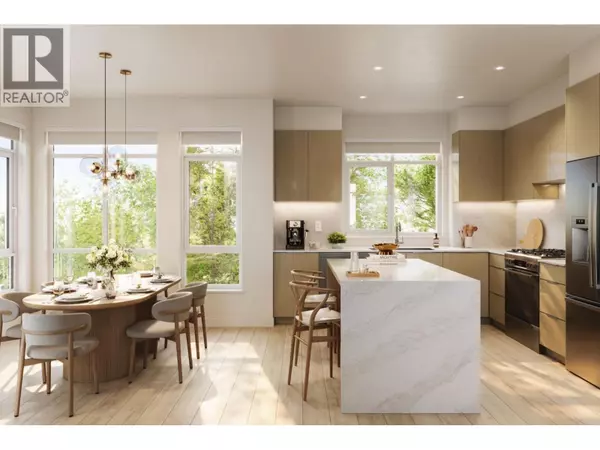REQUEST A TOUR If you would like to see this home without being there in person, select the "Virtual Tour" option and your agent will contact you to discuss available opportunities.
In-PersonVirtual Tour

$ 1,599,900
Est. payment /mo
Open Thu 12PM-4PM
3888 MORESBY DR #10 Richmond, BC V7C4G6
4 Beds
3 Baths
1,496 SqFt
Open House
Wed Oct 15, 12:00pm - 4:00pm
Thu Oct 16, 12:00pm - 4:00pm
Sat Oct 18, 12:00pm - 4:00pm
Sun Oct 19, 12:00pm - 4:00pm
Mon Oct 20, 12:00pm - 4:00pm
Tue Oct 21, 12:00pm - 4:00pm
UPDATED:
Key Details
Property Type Townhouse
Sub Type Townhouse
Listing Status Active
Purchase Type For Sale
Square Footage 1,496 sqft
Price per Sqft $1,069
MLS® Listing ID R3052401
Bedrooms 4
Condo Fees $581/mo
Property Sub-Type Townhouse
Source Greater Vancouver REALTORS®
Property Description
Welcome to Quilchena West! This 4-bed home enjoys a private, interior location, balcony, patio, and side-by-side EV-ready two-car garage. Surrounded by mature trees, natural light, privacy, and green space, this nearly 5-acre parkside community has it all. The centrepiece of Quilchena West is its private indoor and outdoor amenities, including a 17,000 SF central park with play areas and 1,800 SF clubhouse with a fireside lounge, full kitchen, wrap-around sundeck and gym. Quilchena West is designed for family-friendly living and close to Richmond's best amenities including Terra Nova Adventure Play, the West Dyke waterfront trails, Quilchena Golf Course, Richmond Oval and the best urban amenities in West Richmond. Visit our off-site Sales Gallery at Blundell Centre Open Sat-Thurs 12-4pm. (id:24570)
Location
Province BC
Rooms
Kitchen 0.0
Interior
Heating Forced air, , Heat Pump
Cooling Air Conditioned
Exterior
Parking Features Yes
Garage Spaces 2.0
Garage Description 2
Community Features Pets Allowed With Restrictions
View Y/N No
Total Parking Spaces 2
Private Pool No
Building
Lot Description Garden Area
Others
Ownership Strata







