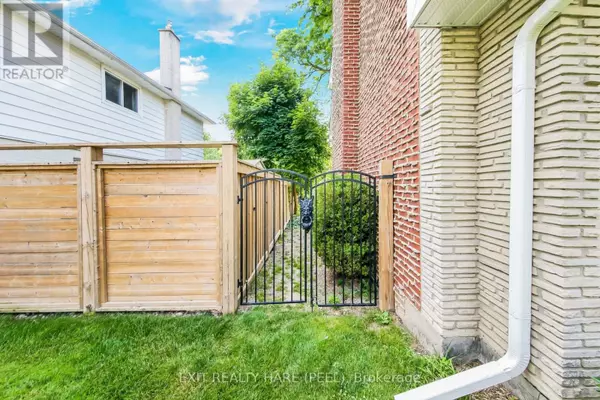
35 RIDGEHILL DRIVE Brampton (brampton South), ON L6Y2C3
4 Beds
5 Baths
2,000 SqFt
Open House
Sun Oct 05, 3:00pm - 5:00pm
UPDATED:
Key Details
Property Type Single Family Home
Sub Type Freehold
Listing Status Active
Purchase Type For Sale
Square Footage 2,000 sqft
Price per Sqft $694
Subdivision Brampton South
MLS® Listing ID W12427431
Bedrooms 4
Half Baths 1
Property Sub-Type Freehold
Source Toronto Regional Real Estate Board
Property Description
Location
Province ON
Rooms
Kitchen 1.0
Extra Room 1 Second level 6.13 m X 3.69 m Primary Bedroom
Extra Room 2 Second level 3.74 m X 4.65 m Bedroom 2
Extra Room 3 Second level 3.68 m X 3.06 m Bedroom 3
Extra Room 4 Basement 7.88 m X 2.38 m Bedroom
Extra Room 5 Basement 2.92 m X 3.03 m Utility room
Extra Room 6 Basement 8.46 m X 6.54 m Recreational, Games room
Interior
Heating Forced air
Cooling Central air conditioning
Fireplaces Number 2
Exterior
Parking Features Yes
Fence Fenced yard
View Y/N No
Total Parking Spaces 6
Private Pool Yes
Building
Lot Description Landscaped, Lawn sprinkler
Story 2
Sewer Sanitary sewer
Others
Ownership Freehold
Virtual Tour https://media.bigpicture360.ca/284826







