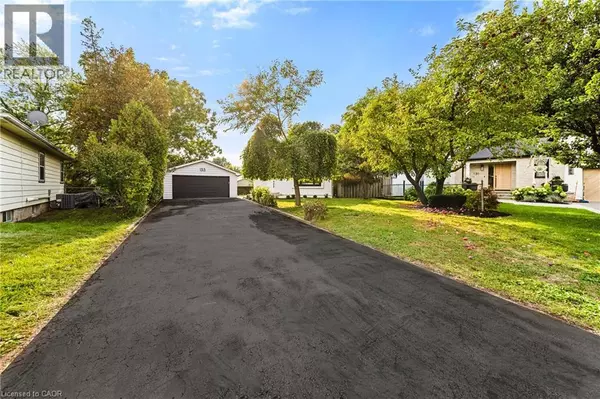
133 INGLEWOOD Drive Oakville, ON L6K1W8
4 Beds
3 Baths
1,765 SqFt
Open House
Sun Oct 05, 2:00pm - 4:00pm
UPDATED:
Key Details
Property Type Single Family Home
Sub Type Freehold
Listing Status Active
Purchase Type For Sale
Square Footage 1,765 sqft
Price per Sqft $895
Subdivision 1002 - Co Central
MLS® Listing ID 40773438
Style Bungalow
Bedrooms 4
Year Built 1954
Property Sub-Type Freehold
Source Cornerstone Association of REALTORS®
Property Description
Location
Province ON
Rooms
Kitchen 2.0
Extra Room 1 Lower level Measurements not available Laundry room
Extra Room 2 Lower level 6'9'' x 5'0'' 3pc Bathroom
Extra Room 3 Lower level 6'0'' x 11'0'' Utility room
Extra Room 4 Lower level 9'11'' x 19'0'' Storage
Extra Room 5 Lower level 11'4'' x 8'2'' Bedroom
Extra Room 6 Lower level 14'1'' x 8'8'' Kitchen
Interior
Heating Forced air,
Cooling Central air conditioning
Exterior
Parking Features Yes
View Y/N No
Total Parking Spaces 7
Private Pool No
Building
Story 1
Sewer Municipal sewage system
Architectural Style Bungalow
Others
Ownership Freehold
Virtual Tour https://youtu.be/ijl-k12irwM







