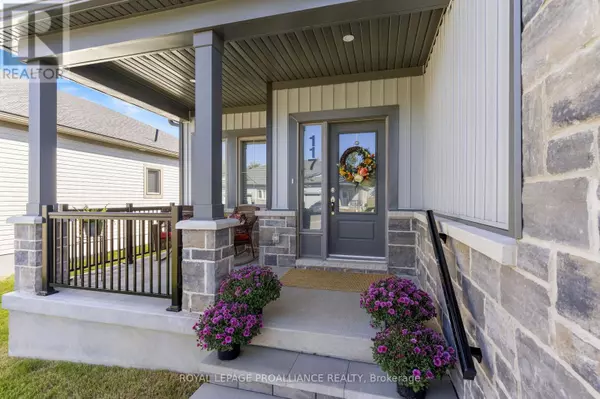
117 ADLEY DRIVE Brockville, ON K6V7J2
2 Beds
2 Baths
1,100 SqFt
Open House
Sat Oct 04, 2:00pm - 2:30pm
UPDATED:
Key Details
Property Type Single Family Home
Sub Type Freehold
Listing Status Active
Purchase Type For Sale
Square Footage 1,100 sqft
Price per Sqft $618
Subdivision 810 - Brockville
MLS® Listing ID X12425419
Style Bungalow
Bedrooms 2
Property Sub-Type Freehold
Source Rideau - St. Lawrence Real Estate Board
Property Description
Location
Province ON
Rooms
Kitchen 1.0
Extra Room 1 Main level 3.17 m X 4.64 m Foyer
Extra Room 2 Main level 5.64 m X 5.19 m Living room
Extra Room 3 Main level 3.56 m X 3.17 m Kitchen
Extra Room 4 Main level 2.72 m X 3.17 m Dining room
Extra Room 5 Main level 4.72 m X 3.77 m Primary Bedroom
Extra Room 6 Main level 2.52 m X 2.43 m Bathroom
Interior
Heating Forced air
Cooling Central air conditioning
Exterior
Parking Features Yes
View Y/N No
Total Parking Spaces 4
Private Pool No
Building
Lot Description Landscaped
Story 1
Sewer Sanitary sewer
Architectural Style Bungalow
Others
Ownership Freehold
Virtual Tour https://unbranded.youriguide.com/117_adley_dr_brockville_on/







