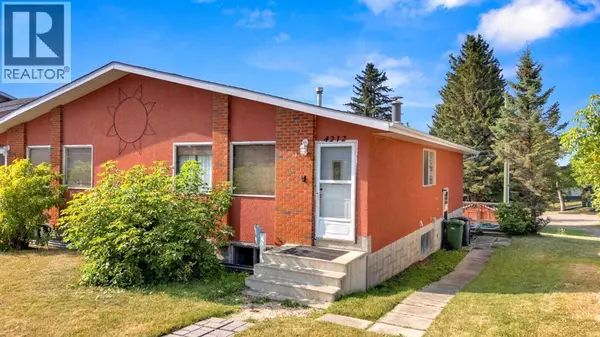
4212 44 Street Ponoka, AB T4J1B8
3 Beds
2 Baths
968 SqFt
UPDATED:
Key Details
Property Type Single Family Home
Sub Type Freehold
Listing Status Active
Purchase Type For Sale
Square Footage 968 sqft
Price per Sqft $258
Subdivision Riverside
MLS® Listing ID A2259619
Style Bungalow
Bedrooms 3
Year Built 1977
Lot Size 3,484 Sqft
Acres 0.08
Property Sub-Type Freehold
Source Central Alberta REALTORS® Association
Property Description
Location
Province AB
Rooms
Kitchen 1.0
Extra Room 1 Lower level 20.42 Ft x 12.00 Ft Living room
Extra Room 2 Lower level 13.00 Ft x 12.00 Ft Bonus Room
Extra Room 3 Lower level 13.00 Ft x 9.00 Ft Bedroom
Extra Room 4 Lower level 9.00 Ft x 11.00 Ft Office
Extra Room 5 Lower level 9.00 Ft x 9.00 Ft Furnace
Extra Room 6 Lower level Measurements not available 4pc Bathroom
Interior
Heating Other, Forced air, , Wood Stove
Cooling None
Flooring Carpeted, Vinyl Plank
Fireplaces Number 1
Exterior
Parking Features No
Fence Not fenced
View Y/N No
Total Parking Spaces 2
Private Pool No
Building
Lot Description Lawn
Story 1
Architectural Style Bungalow
Others
Ownership Freehold







