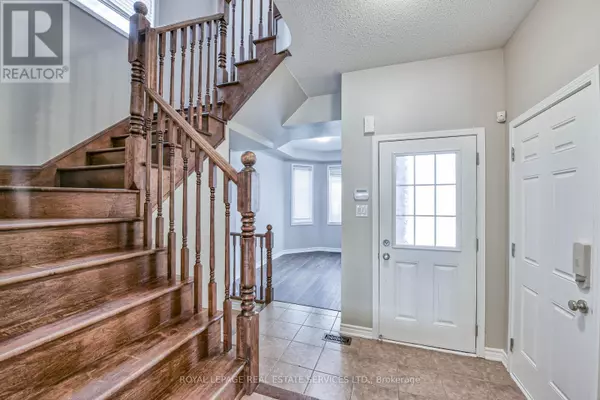
1020 DIEFENBAKER STREET Milton (wi Willmott), ON L9T8H2
4 Beds
3 Baths
1,500 SqFt
UPDATED:
Key Details
Property Type Townhouse
Sub Type Townhouse
Listing Status Active
Purchase Type For Rent
Square Footage 1,500 sqft
Subdivision 1038 - Wi Willmott
MLS® Listing ID W12417363
Bedrooms 4
Half Baths 1
Property Sub-Type Townhouse
Source Toronto Regional Real Estate Board
Property Description
Location
Province ON
Rooms
Kitchen 1.0
Extra Room 1 Second level Measurements not available Bathroom
Extra Room 2 Second level 4.88 m X 4.57 m Primary Bedroom
Extra Room 3 Second level 3.59 m X 3.2 m Bedroom 2
Extra Room 4 Second level 3.66 m X 2.744 m Bedroom 3
Extra Room 5 Second level 3.45 m X 2.38 m Study
Extra Room 6 Second level Measurements not available Laundry room
Interior
Heating Forced air
Cooling Central air conditioning
Flooring Vinyl, Ceramic
Exterior
Parking Features Yes
Fence Fenced yard
Community Features Community Centre
View Y/N No
Total Parking Spaces 2
Private Pool No
Building
Story 2
Sewer Sanitary sewer
Others
Ownership Freehold
Acceptable Financing Monthly
Listing Terms Monthly
Virtual Tour https://mississaugavirtualtour.ca/UzSeptember2025/Sep18UnbrandedA







