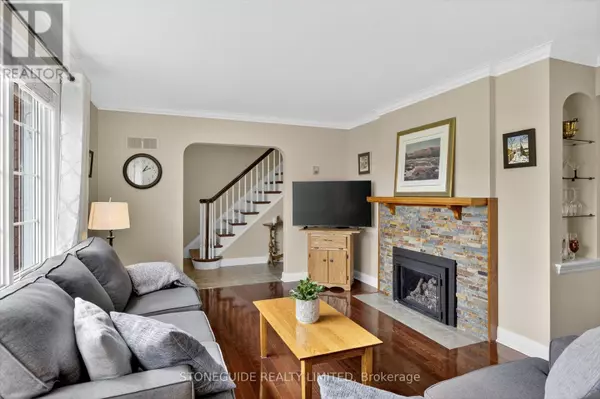
636 HOMEWOOD AVENUE Peterborough (town Ward 3), ON K9J4V6
4 Beds
3 Baths
2,000 SqFt
Open House
Sun Oct 05, 1:00pm - 2:30pm
UPDATED:
Key Details
Property Type Single Family Home
Sub Type Freehold
Listing Status Active
Purchase Type For Sale
Square Footage 2,000 sqft
Price per Sqft $434
Subdivision Town Ward 3
MLS® Listing ID X12424360
Bedrooms 4
Half Baths 1
Property Sub-Type Freehold
Source Central Lakes Association of REALTORS®
Property Description
Location
Province ON
Rooms
Kitchen 1.0
Extra Room 1 Second level 7.05 m X 3.72 m Primary Bedroom
Extra Room 2 Second level 2.78 m X 2.14 m Bathroom
Extra Room 3 Second level 3.19 m X 1.82 m Bathroom
Extra Room 4 Second level 5.29 m X 3.37 m Bedroom
Extra Room 5 Second level 3.18 m X 2.57 m Bedroom
Extra Room 6 Second level 3.69 m X 3.44 m Bedroom
Interior
Heating Forced air
Cooling Central air conditioning
Exterior
Parking Features Yes
View Y/N No
Total Parking Spaces 3
Private Pool No
Building
Lot Description Landscaped
Story 2
Sewer Sanitary sewer
Others
Ownership Freehold
Virtual Tour https://unbranded.youriguide.com/636_homewood_ave_peterborough_on/







