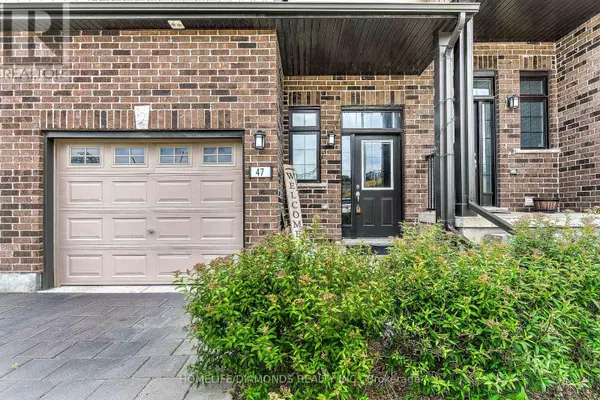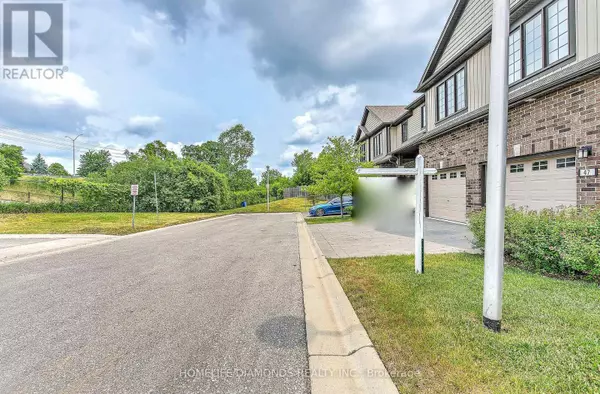
1030 Oakcrossing Gate South #47 London North (north M), ON N6H0H1
3 Beds
3 Baths
1,400 SqFt
UPDATED:
Key Details
Property Type Townhouse
Sub Type Townhouse
Listing Status Active
Purchase Type For Rent
Square Footage 1,400 sqft
Subdivision North M
MLS® Listing ID X12421940
Bedrooms 3
Half Baths 1
Property Sub-Type Townhouse
Source Toronto Regional Real Estate Board
Property Description
Location
Province ON
Rooms
Kitchen 1.0
Extra Room 1 Second level 6.35 m X 5.84 m Kitchen
Extra Room 2 Third level 4.17 m X 3.43 m Primary Bedroom
Extra Room 3 Third level Measurements not available Bathroom
Extra Room 4 Main level Measurements not available Bathroom
Extra Room 5 Upper Level 4.11 m X 2.82 m Bedroom 2
Extra Room 6 Upper Level 3.94 m X 2.87 m Bedroom 3
Interior
Heating Forced air
Cooling Central air conditioning
Flooring Carpeted, Tile
Exterior
Parking Features Yes
Community Features Pets not Allowed, School Bus
View Y/N No
Total Parking Spaces 1
Private Pool No
Building
Story 3
Others
Ownership Condominium/Strata
Acceptable Financing Monthly
Listing Terms Monthly







