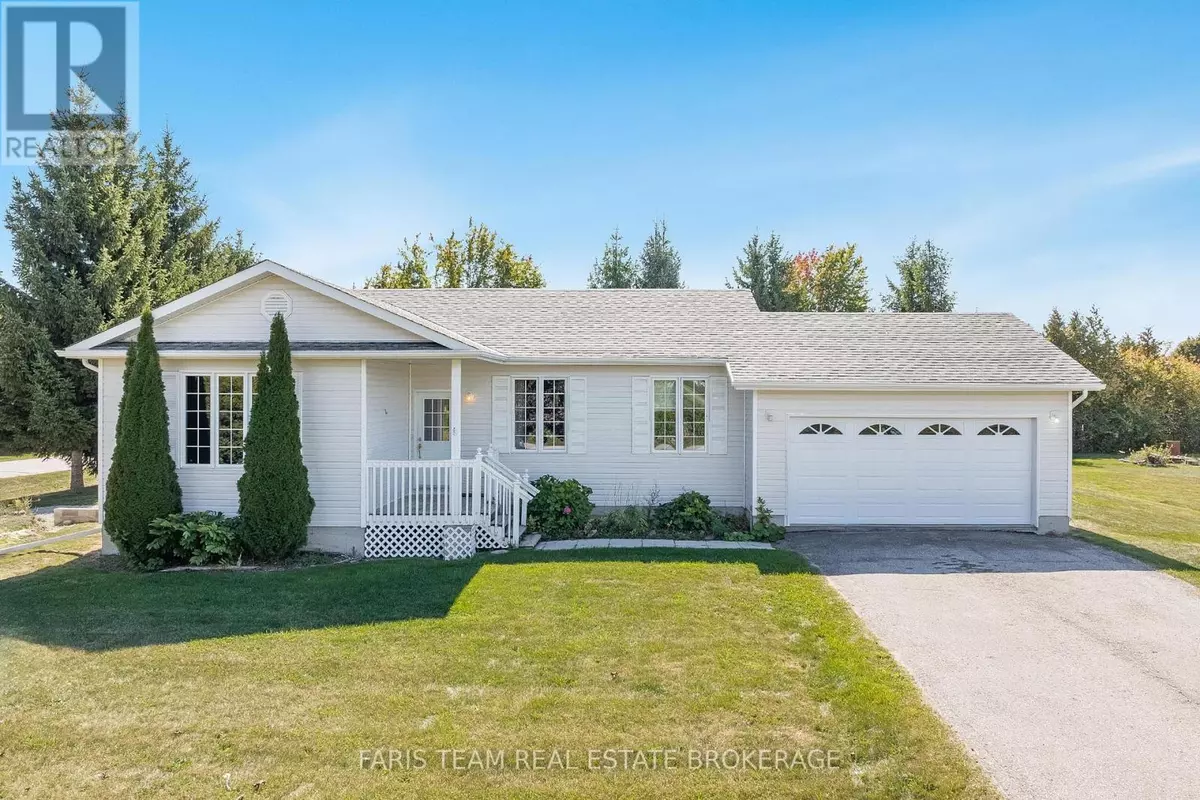
4645 ORKNEY BEACH ROAD Ramara, ON L3V0S1
4 Beds
3 Baths
1,100 SqFt
Open House
Sun Oct 05, 1:00pm - 3:00pm
UPDATED:
Key Details
Property Type Single Family Home
Sub Type Freehold
Listing Status Active
Purchase Type For Sale
Square Footage 1,100 sqft
Price per Sqft $681
Subdivision Rural Ramara
MLS® Listing ID S12420569
Style Bungalow
Bedrooms 4
Property Sub-Type Freehold
Source Toronto Regional Real Estate Board
Property Description
Location
Province ON
Rooms
Kitchen 2.0
Extra Room 1 Basement 3.33 m X 2.62 m Kitchen
Extra Room 2 Basement 4.61 m X 3.88 m Living room
Extra Room 3 Basement 3.88 m X 3.42 m Bedroom
Extra Room 4 Basement 3.86 m X 3.5 m Bedroom
Extra Room 5 Basement 3.91 m X 2.1 m Laundry room
Extra Room 6 Main level 6.46 m X 4.47 m Kitchen
Interior
Heating Forced air
Cooling Central air conditioning
Flooring Laminate, Vinyl
Fireplaces Number 1
Exterior
Parking Features Yes
View Y/N No
Total Parking Spaces 8
Private Pool No
Building
Story 1
Sewer Septic System
Architectural Style Bungalow
Others
Ownership Freehold
Virtual Tour https://www.youtube.com/watch?v=RvfCEV0Bt-w







