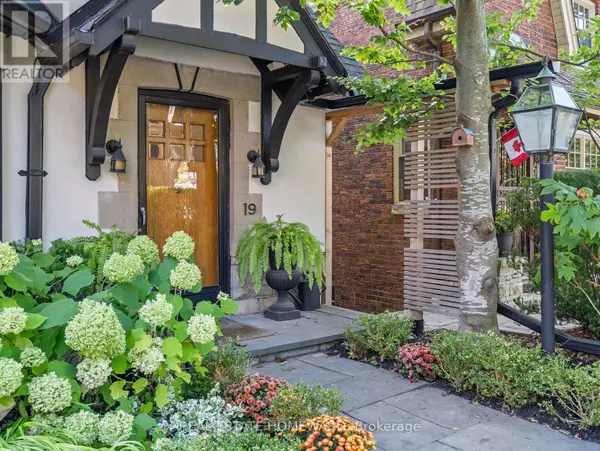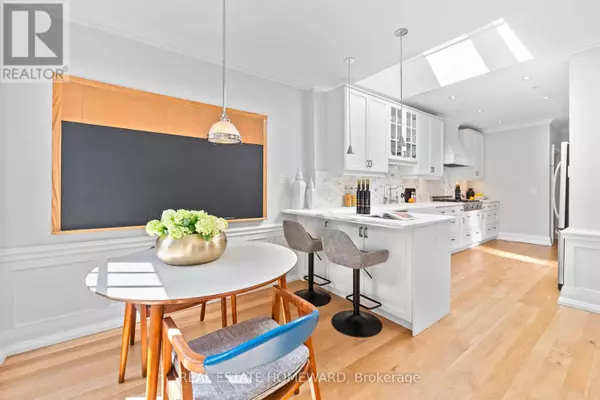
19 CAVENDISH STREET Toronto (the Beaches), ON M4E1N9
5 Beds
3 Baths
1,500 SqFt
UPDATED:
Key Details
Property Type Single Family Home
Sub Type Freehold
Listing Status Active
Purchase Type For Sale
Square Footage 1,500 sqft
Price per Sqft $1,333
Subdivision The Beaches
MLS® Listing ID E12420456
Bedrooms 5
Half Baths 1
Property Sub-Type Freehold
Source Toronto Regional Real Estate Board
Property Description
Location
Province ON
Rooms
Kitchen 1.0
Extra Room 1 Second level 4.19 m X 3.95 m Primary Bedroom
Extra Room 2 Second level 4.19 m X 3.2 m Bedroom 2
Extra Room 3 Second level 3.16 m X 3.25 m Bedroom 3
Extra Room 4 Basement 4.52 m X 2.49 m Bedroom 5
Extra Room 5 Basement 4.83 m X 6.05 m Recreational, Games room
Extra Room 6 Basement 4.52 m X 3.77 m Bedroom 4
Interior
Heating Hot water radiator heat
Cooling Central air conditioning
Flooring Cork, Hardwood
Fireplaces Number 1
Exterior
Parking Features Yes
Fence Fully Fenced, Fenced yard
View Y/N Yes
View View
Total Parking Spaces 1
Private Pool No
Building
Lot Description Landscaped, Lawn sprinkler
Story 2
Sewer Sanitary sewer
Others
Ownership Freehold
Virtual Tour https://www.19cavendish.com/







