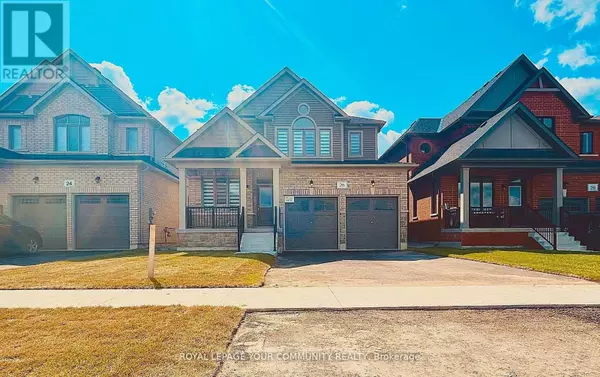
26 BAYCROFT BOULEVARD Essa (angus), ON L0M1B5
4 Beds
4 Baths
3,000 SqFt
UPDATED:
Key Details
Property Type Single Family Home
Sub Type Freehold
Listing Status Active
Purchase Type For Rent
Square Footage 3,000 sqft
Subdivision Angus
MLS® Listing ID N12419768
Bedrooms 4
Half Baths 1
Property Sub-Type Freehold
Source Toronto Regional Real Estate Board
Property Description
Location
Province ON
Rooms
Kitchen 1.0
Extra Room 1 Second level 5.49 m X 4.57 m Primary Bedroom
Extra Room 2 Second level 3.35 m X 3.81 m Bathroom
Extra Room 3 Second level 3.35 m X 3.95 m Bedroom 2
Extra Room 4 Second level 1.83 m X 4.27 m Bathroom
Extra Room 5 Second level 3.77 m X 4.59 m Bedroom 3
Extra Room 6 Second level 3.53 m X 3.35 m Bedroom 4
Interior
Heating Forced air
Cooling Central air conditioning, Ventilation system
Flooring Concrete, Hardwood, Carpeted, Tile
Fireplaces Number 1
Exterior
Parking Features Yes
View Y/N No
Total Parking Spaces 7
Private Pool No
Building
Story 2
Sewer Sanitary sewer
Others
Ownership Freehold
Acceptable Financing Monthly
Listing Terms Monthly
Virtual Tour https://www.winsold.com/tour/411040







