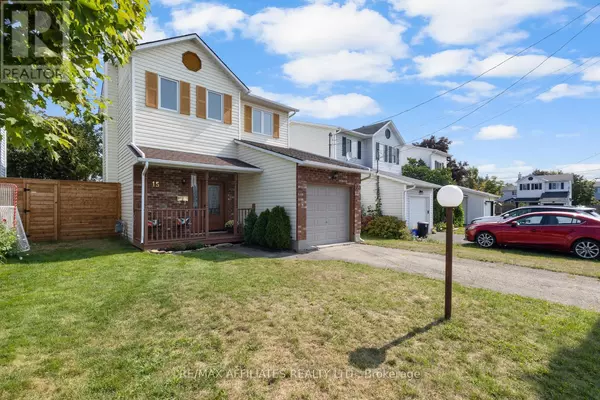
15 LEMAISTRE STREET Carleton Place, ON K7C4K5
3 Beds
2 Baths
UPDATED:
Key Details
Property Type Single Family Home
Sub Type Freehold
Listing Status Active
Purchase Type For Sale
Subdivision 909 - Carleton Place
MLS® Listing ID X12419711
Bedrooms 3
Half Baths 1
Property Sub-Type Freehold
Source Ottawa Real Estate Board
Property Description
Location
Province ON
Rooms
Kitchen 1.0
Extra Room 1 Second level 3.42 m X 3.78 m Bedroom 2
Extra Room 2 Second level 3 m X 3.54 m Bedroom 3
Extra Room 3 Second level 1.67 m X 3.39 m Bathroom
Extra Room 4 Second level 3.3 m X 4.51 m Primary Bedroom
Extra Room 5 Basement 6.83 m X 4.22 m Recreational, Games room
Extra Room 6 Basement 1.66 m X 2.65 m Utility room
Interior
Heating Forced air
Cooling Central air conditioning
Exterior
Parking Features Yes
View Y/N No
Total Parking Spaces 3
Private Pool No
Building
Story 2
Sewer Sanitary sewer
Others
Ownership Freehold
Virtual Tour https://www.youtube.com/watch?v=7k--P0W9C20







