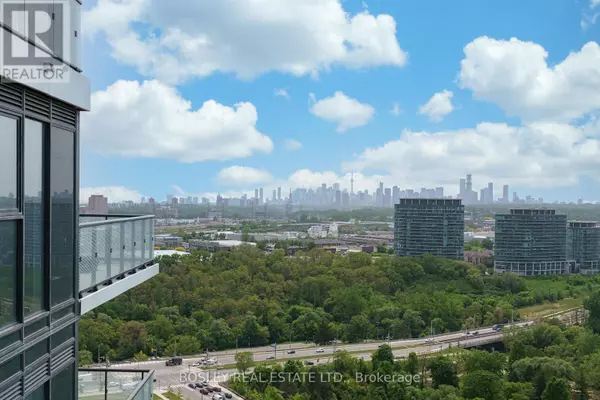
10 Inn on the Park DR East #2001 Toronto (banbury-don Mills), ON M3C0P9
3 Beds
3 Baths
2,000 SqFt
UPDATED:
Key Details
Property Type Condo
Sub Type Condominium/Strata
Listing Status Active
Purchase Type For Rent
Square Footage 2,000 sqft
Subdivision Banbury-Don Mills
MLS® Listing ID C12419195
Bedrooms 3
Property Sub-Type Condominium/Strata
Source Toronto Regional Real Estate Board
Property Description
Location
Province ON
Rooms
Kitchen 1.0
Extra Room 1 Main level 9.75 m X 3.05 m Living room
Extra Room 2 Main level 9.75 m X 5.94 m Dining room
Extra Room 3 Main level 9.75 m X 5.94 m Kitchen
Extra Room 4 Main level 4.9 m X 3.05 m Primary Bedroom
Extra Room 5 Main level 3.66 m X 3.05 m Bedroom 2
Extra Room 6 Main level 3.75 m X 2.9 m Bedroom 3
Interior
Heating Heat Pump, Not known
Cooling Central air conditioning
Exterior
Parking Features Yes
Community Features Pets Allowed With Restrictions
View Y/N Yes
View City view, Valley view
Total Parking Spaces 2
Private Pool Yes
Building
Lot Description Landscaped
Others
Ownership Condominium/Strata
Acceptable Financing Monthly
Listing Terms Monthly
Virtual Tour https://www.elitepropertiestoronto.com/10-inn-on-the-park-2001







