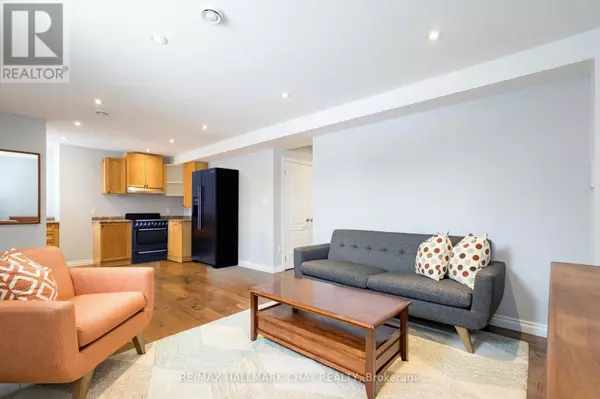REQUEST A TOUR If you would like to see this home without being there in person, select the "Virtual Tour" option and your agent will contact you to discuss available opportunities.
In-PersonVirtual Tour

$ 1,800
Active
34 Paddy Dunn's CIR #Lower Barrie (east Bayfield), ON L9X0T1
1 Bed
1 Bath
1,500 SqFt
UPDATED:
Key Details
Property Type Single Family Home
Sub Type Freehold
Listing Status Active
Purchase Type For Rent
Square Footage 1,500 sqft
Subdivision East Bayfield
MLS® Listing ID S12418719
Style Bungalow
Bedrooms 1
Property Sub-Type Freehold
Source Toronto Regional Real Estate Board
Property Description
Spacious And Thoughtfully Designed 1-Bedroom Apartment In Estate Neighbourhood. This Separate Apartment Offers Approximately 1,300 Sq. Ft. Of Comfortable Living Space. Featuring Its Own Private Entrance With Covered Porch. Inside, You'll Find A Large Open-Concept Living Room & Kitchen, Complete With Hardwood Flooring, Pot Lights & Abundant Natural Light. The Kitchen Is Well-Equipped With A Dishwasher, Stove & Fridge, Making It Perfect For Everyday Living Or Entertaining. The Layout Includes A Generously Sized Bedroom With Walk In Closet & Large 4-Piece Washroom. Private Ensuite Laundry Located In The Unit For Added Convenience, Along With A Cold Cellar And Plenty Of Storage Throughout. Additional Basement Space Provides The Flexibility For A Bonus Area Perfect For An Office. 1 Outdoor Parking Space Is Included. Pay 50% of Utilities or Can Negotiate All-Inclusive Price. (id:24570)
Location
Province ON
Rooms
Kitchen 1.0
Extra Room 1 Basement 3.66 m X 2.6 m Kitchen
Extra Room 2 Basement 6 m X 3.88 m Living room
Extra Room 3 Basement 5.2 m X 3 m Bedroom
Interior
Heating Forced air
Cooling Central air conditioning
Flooring Hardwood
Exterior
Parking Features No
View Y/N No
Total Parking Spaces 1
Private Pool No
Building
Story 1
Sewer Septic System
Architectural Style Bungalow
Others
Ownership Freehold
Acceptable Financing Monthly
Listing Terms Monthly







