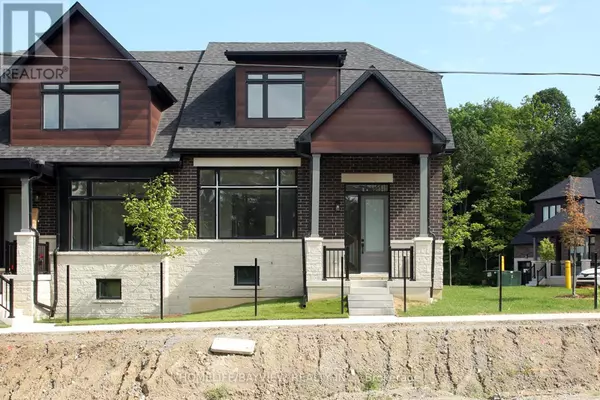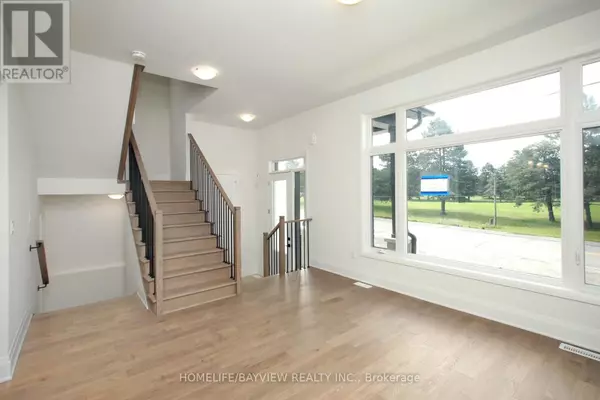
2 VERN ROBERTSON GATE Uxbridge, ON L9P0R9
3 Beds
3 Baths
1,500 SqFt
UPDATED:
Key Details
Property Type Townhouse
Sub Type Townhouse
Listing Status Active
Purchase Type For Sale
Square Footage 1,500 sqft
Price per Sqft $732
Subdivision Uxbridge
MLS® Listing ID N12418203
Bedrooms 3
Half Baths 1
Condo Fees $225/mo
Property Sub-Type Townhouse
Source Toronto Regional Real Estate Board
Property Description
Location
Province ON
Rooms
Kitchen 1.0
Extra Room 1 Second level 3.25 m X 3.05 m Bedroom 2
Extra Room 2 Second level 3.35 m X 3.35 m Bedroom 3
Extra Room 3 Second level 3.86 m X 3.05 m Loft
Extra Room 4 Main level 4.57 m X 3.96 m Living room
Extra Room 5 Main level 4.57 m X 3.96 m Dining room
Extra Room 6 Main level 5.79 m X 3.81 m Family room
Interior
Heating Forced air
Cooling Central air conditioning
Flooring Hardwood
Exterior
Parking Features Yes
View Y/N No
Total Parking Spaces 4
Private Pool No
Building
Story 1.5
Sewer Sanitary sewer
Others
Ownership Freehold
Virtual Tour https://www.ivrtours.com/viewer.php?tourid=27454







