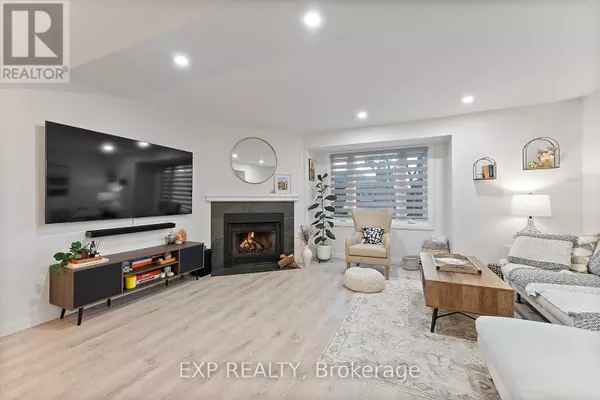
4101 Westminster PL #35 Mississauga (rathwood), ON L4W4X4
4 Beds
3 Baths
1,400 SqFt
UPDATED:
Key Details
Property Type Townhouse
Sub Type Townhouse
Listing Status Active
Purchase Type For Sale
Square Footage 1,400 sqft
Price per Sqft $642
Subdivision Rathwood
MLS® Listing ID W12418390
Bedrooms 4
Half Baths 1
Condo Fees $353/mo
Property Sub-Type Townhouse
Source Toronto Regional Real Estate Board
Property Description
Location
Province ON
Rooms
Kitchen 1.0
Extra Room 1 Main level 4.32 m X 2.69 m Kitchen
Extra Room 2 Main level 2.26 m X 3.75 m Dining room
Extra Room 3 Main level 4.29 m X 5.17 m Living room
Extra Room 4 Upper Level 4.62 m X 3.95 m Primary Bedroom
Extra Room 5 Upper Level 3.82 m X 2.57 m Bedroom 2
Extra Room 6 Upper Level 3.82 m X 2.5 m Bedroom 3
Interior
Heating Forced air
Cooling Central air conditioning
Flooring Laminate
Fireplaces Number 1
Exterior
Parking Features Yes
Community Features Pet Restrictions
View Y/N No
Total Parking Spaces 2
Private Pool No
Building
Story 3
Others
Ownership Condominium/Strata
Virtual Tour https://listings.kineticmedia.biz/4101westminsterplaceunit35







