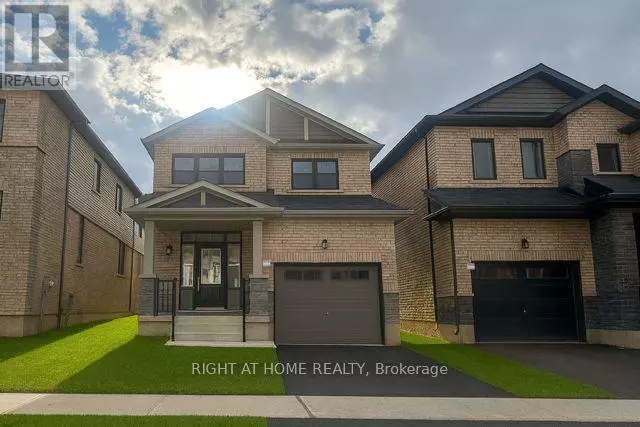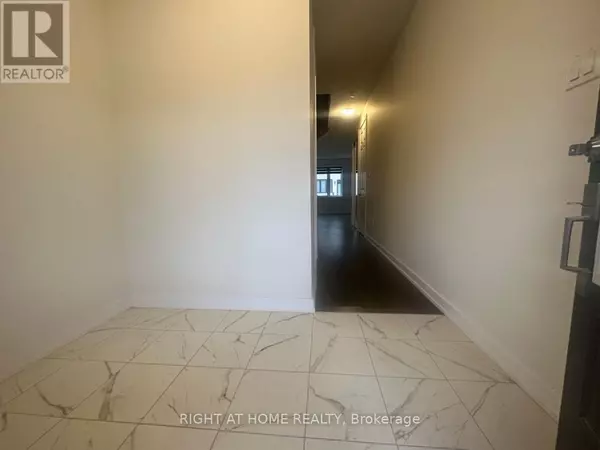
181 WILMOT ROAD Brantford, ON N3T0W7
3 Beds
3 Baths
1,500 SqFt
UPDATED:
Key Details
Property Type Single Family Home
Sub Type Freehold
Listing Status Active
Purchase Type For Rent
Square Footage 1,500 sqft
MLS® Listing ID X12417669
Bedrooms 3
Half Baths 1
Property Sub-Type Freehold
Source Toronto Regional Real Estate Board
Property Description
Location
Province ON
Rooms
Kitchen 1.0
Extra Room 1 Second level 6.81 m X 3.73 m Primary Bedroom
Extra Room 2 Second level 4.42 m X 1.83 m Bathroom
Extra Room 3 Second level 3.68 m X 3.05 m Bedroom 2
Extra Room 4 Second level 3.89 m X 3.07 m Bedroom 3
Extra Room 5 Second level 2.9 m X 2.9 m Bathroom
Extra Room 6 Main level 3.67 m X 2.97 m Family room
Interior
Heating Forced air
Cooling Central air conditioning, Ventilation system
Flooring Hardwood, Ceramic, Carpeted
Exterior
Parking Features Yes
View Y/N No
Total Parking Spaces 2
Private Pool No
Building
Story 2
Sewer Sanitary sewer
Others
Ownership Freehold
Acceptable Financing Monthly
Listing Terms Monthly







