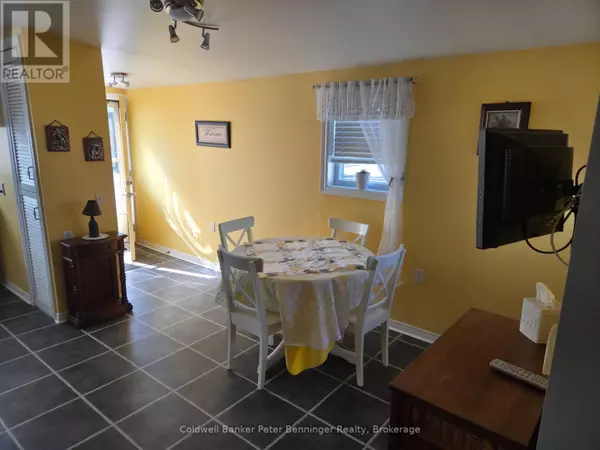
123 SCOTT STREET Woolwich, ON N2J4G8
3 Beds
1 Bath
1,100 SqFt
UPDATED:
Key Details
Property Type Single Family Home
Sub Type Leasehold/Leased Land
Listing Status Active
Purchase Type For Sale
Square Footage 1,100 sqft
Price per Sqft $272
MLS® Listing ID X12416642
Bedrooms 3
Condo Fees $821/mo
Property Sub-Type Leasehold/Leased Land
Source OnePoint Association of REALTORS®
Property Description
Location
Province ON
Rooms
Kitchen 1.0
Extra Room 1 Main level 1.2 m X 1.8 m Foyer
Extra Room 2 Main level 1.8 m X 3.8 m Kitchen
Extra Room 3 Main level 2.4 m X 3.5 m Dining room
Extra Room 4 Main level 3.3 m X 5.3 m Living room
Extra Room 5 Main level 4.06 m X 2.8 m Primary Bedroom
Extra Room 6 Main level 3.4 m X 2.8 m Bedroom 2
Interior
Heating Forced air
Cooling Central air conditioning
Fireplaces Number 1
Exterior
Parking Features No
Community Features Community Centre
View Y/N No
Total Parking Spaces 2
Private Pool No
Building
Sewer Sanitary sewer
Others
Ownership Leasehold/Leased Land







