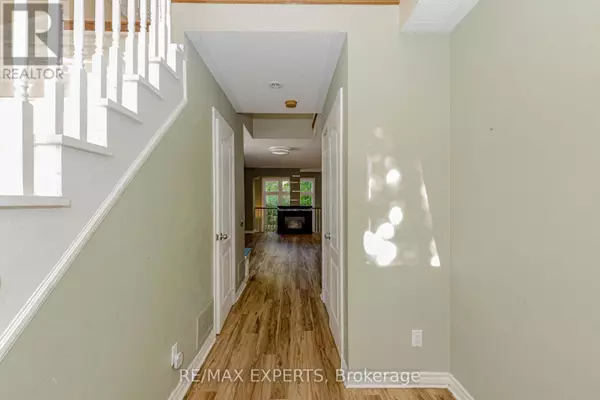
1084 Queen ST West #17B Mississauga (lorne Park), ON L5H4K4
3 Beds
4 Baths
1,800 SqFt
UPDATED:
Key Details
Property Type Townhouse
Sub Type Townhouse
Listing Status Active
Purchase Type For Sale
Square Footage 1,800 sqft
Price per Sqft $494
Subdivision Lorne Park
MLS® Listing ID W12416459
Bedrooms 3
Half Baths 1
Condo Fees $632/mo
Property Sub-Type Townhouse
Source Toronto Regional Real Estate Board
Property Description
Location
Province ON
Rooms
Kitchen 1.0
Extra Room 1 Second level 5.84 m X 3.94 m Primary Bedroom
Extra Room 2 Second level 4.6 m X 3.23 m Bedroom 2
Extra Room 3 Third level 4.8 m X 3.23 m Loft
Extra Room 4 Basement 5.61 m X 5.61 m Recreational, Games room
Extra Room 5 Basement Measurements not available Laundry room
Extra Room 6 Main level 3.68 m X 3.45 m Living room
Interior
Heating Forced air
Cooling Central air conditioning
Exterior
Parking Features Yes
Community Features Pet Restrictions
View Y/N No
Total Parking Spaces 2
Private Pool No
Building
Story 3
Others
Ownership Condominium/Strata







