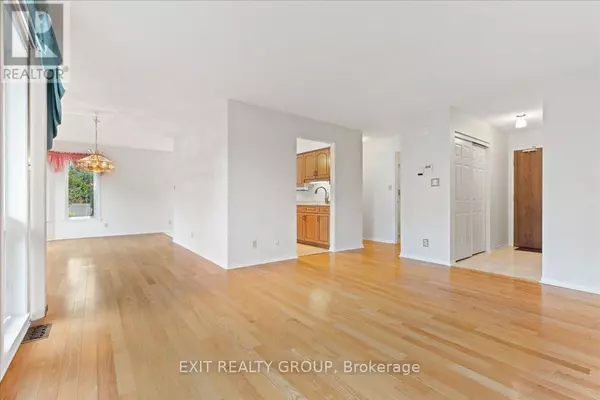
52 Tripp BLVD #117 Quinte West (trenton Ward), ON K8V5V1
2 Beds
2 Baths
1,200 SqFt
UPDATED:
Key Details
Property Type Condo
Sub Type Condominium/Strata
Listing Status Active
Purchase Type For Sale
Square Footage 1,200 sqft
Price per Sqft $270
Subdivision Trenton Ward
MLS® Listing ID X12416261
Bedrooms 2
Condo Fees $898/mo
Property Sub-Type Condominium/Strata
Source Central Lakes Association of REALTORS®
Property Description
Location
Province ON
Rooms
Kitchen 1.0
Extra Room 1 Main level 1.04 m X 2.95 m Foyer
Extra Room 2 Main level 1.62 m X 2.67 m Laundry room
Extra Room 3 Main level 4.24 m X 4.74 m Living room
Extra Room 4 Main level 4.94 m X 3.04 m Dining room
Extra Room 5 Main level 3.06 m X 2.69 m Kitchen
Extra Room 6 Main level 1.94 m X 2.75 m Eating area
Interior
Heating Heat Pump
Cooling Central air conditioning
Flooring Tile
Exterior
Parking Features Yes
Community Features Pet Restrictions
View Y/N No
Total Parking Spaces 1
Private Pool No
Others
Ownership Condominium/Strata







