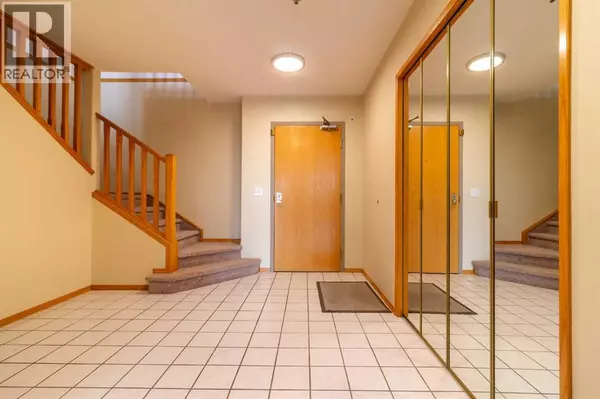
428, 75 1 Avenue S Lethbridge, AB T1J4R2
2 Beds
3 Baths
1,806 SqFt
UPDATED:
Key Details
Property Type Condo
Sub Type Condominium/Strata
Listing Status Active
Purchase Type For Sale
Square Footage 1,806 sqft
Price per Sqft $265
Subdivision Downtown
MLS® Listing ID A2258239
Style Multi-level
Bedrooms 2
Half Baths 1
Condo Fees $897/mo
Year Built 1994
Lot Size 4.404 Acres
Acres 191854.0
Property Sub-Type Condominium/Strata
Source Lethbridge & District Association of REALTORS®
Property Description
Location
Province AB
Rooms
Kitchen 1.0
Extra Room 1 Second level 13.42 Ft x 20.25 Ft Loft
Extra Room 2 Second level 11.92 Ft x 12.67 Ft Bedroom
Extra Room 3 Second level 6.33 Ft x 9.25 Ft 3pc Bathroom
Extra Room 4 Main level 13.92 Ft x 10.42 Ft Kitchen
Extra Room 5 Main level 11.92 Ft x 10.25 Ft Dining room
Extra Room 6 Main level 15.58 Ft x 26.00 Ft Living room
Interior
Heating Hot Water
Cooling Window air conditioner, Wall unit
Flooring Carpeted, Laminate, Linoleum
Exterior
Parking Features No
Community Features Pets not Allowed, Age Restrictions
View Y/N No
Total Parking Spaces 1
Private Pool No
Building
Story 4
Architectural Style Multi-level
Others
Ownership Condominium/Strata







