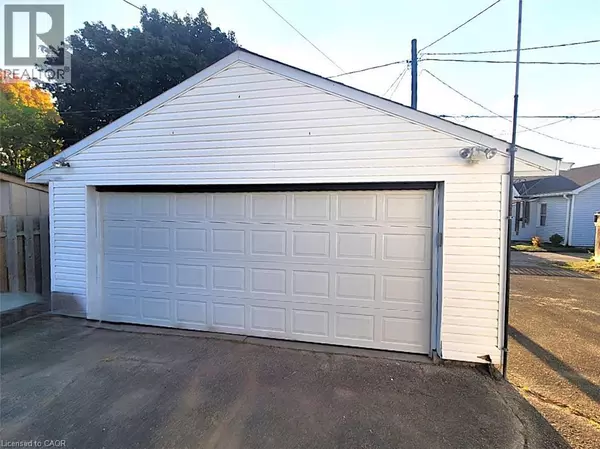
146 WHITLEY Street Cambridge, ON N3H4K6
3 Beds
1 Bath
1,143 SqFt
UPDATED:
Key Details
Property Type Single Family Home
Sub Type Freehold
Listing Status Active
Purchase Type For Sale
Square Footage 1,143 sqft
Price per Sqft $524
Subdivision 52 - Preston North
MLS® Listing ID 40768359
Style Bungalow
Bedrooms 3
Year Built 1945
Property Sub-Type Freehold
Source Cornerstone Association of Realtors
Property Description
Location
Province ON
Rooms
Kitchen 1.0
Extra Room 1 Basement 14'0'' x 14'0'' Bedroom
Extra Room 2 Main level 12'0'' x 10'0'' Primary Bedroom
Extra Room 3 Main level 8'3'' x 5'0'' 4pc Bathroom
Extra Room 4 Main level 15'4'' x 14'1'' Living room
Extra Room 5 Main level 9'6'' x 5'8'' Bedroom
Extra Room 6 Main level 11'1'' x 7'1'' Kitchen
Interior
Heating Forced air,
Cooling None
Exterior
Parking Features Yes
Community Features High Traffic Area
View Y/N No
Total Parking Spaces 8
Private Pool No
Building
Story 1
Sewer Municipal sewage system
Architectural Style Bungalow
Others
Ownership Freehold







