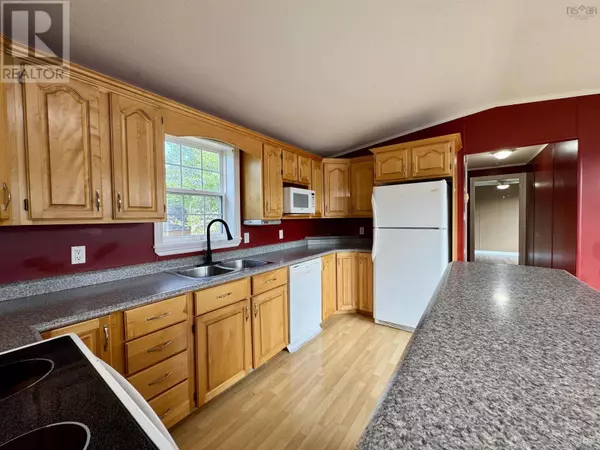
19 Stephens Court Port Hawkesbury, NS B9A3N5
3 Beds
2 Baths
1,184 SqFt
UPDATED:
Key Details
Property Type Single Family Home
Sub Type Leasehold
Listing Status Active
Purchase Type For Sale
Square Footage 1,184 sqft
Price per Sqft $147
Subdivision Port Hawkesbury
MLS® Listing ID 202522293
Style Mini
Bedrooms 3
Year Built 2004
Property Sub-Type Leasehold
Source Nova Scotia Association of REALTORS®
Property Description
Location
Province NS
Rooms
Kitchen 0.0
Extra Room 1 Main level 15. x 13.5. Eat in kitchen
Extra Room 2 Main level 15. x 12.1. Living room
Extra Room 3 Main level 11.4.. x 9.6. Bedroom
Extra Room 4 Main level 9.3.. x 9 Bedroom
Extra Room 5 Main level 7.8.. x 5.3. Bath (# pieces 1-6)
Extra Room 6 Main level 6.8.. x 6.2. Laundry room
Interior
Cooling Heat Pump
Flooring Carpeted, Laminate, Vinyl
Exterior
Parking Features No
Community Features Recreational Facilities, School Bus
View Y/N No
Private Pool No
Building
Story 1
Sewer Municipal sewage system
Architectural Style Mini
Others
Ownership Leasehold







