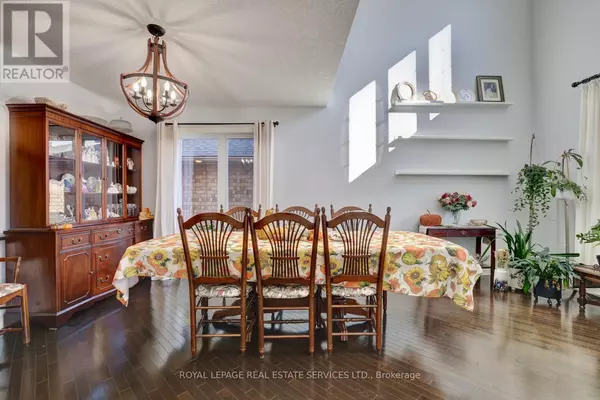
35 AIKEN CRESCENT Orangeville, ON L9W0B2
4 Beds
4 Baths
1,500 SqFt
UPDATED:
Key Details
Property Type Single Family Home
Sub Type Freehold
Listing Status Active
Purchase Type For Sale
Square Footage 1,500 sqft
Price per Sqft $639
Subdivision Orangeville
MLS® Listing ID W12413182
Bedrooms 4
Half Baths 1
Property Sub-Type Freehold
Source Toronto Regional Real Estate Board
Property Description
Location
Province ON
Rooms
Kitchen 1.0
Extra Room 1 Lower level 3.4 m X 3.2 m Bedroom 4
Extra Room 2 Lower level Measurements not available Bathroom
Extra Room 3 Lower level 6.4 m X 3.5 m Recreational, Games room
Extra Room 4 Main level 6 m X 3.45 m Living room
Extra Room 5 Main level 6 m X 3.45 m Dining room
Extra Room 6 Main level 5 m X 3.6 m Kitchen
Interior
Heating Forced air
Cooling Central air conditioning
Flooring Hardwood, Carpeted, Tile
Exterior
Parking Features Yes
View Y/N No
Total Parking Spaces 4
Private Pool Yes
Building
Story 2
Sewer Sanitary sewer
Others
Ownership Freehold
Virtual Tour https://tours.jmacphotography.ca/2352392?idx=1







