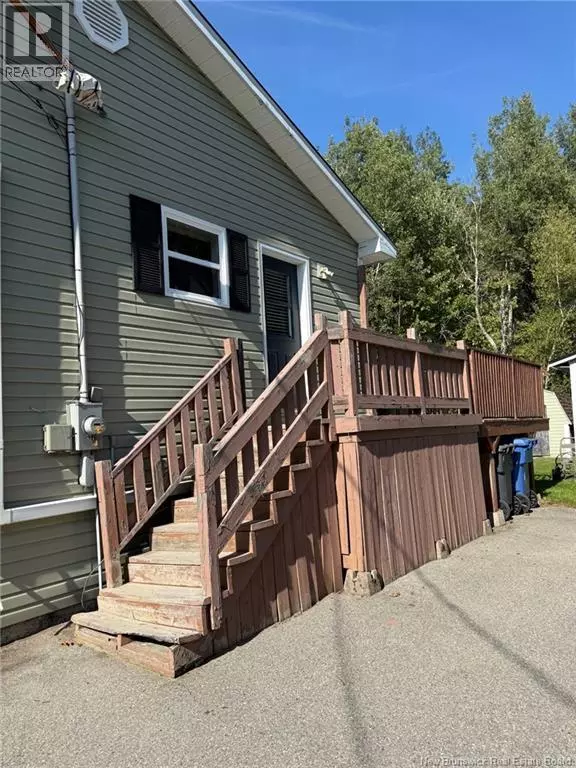
84 Carroll Street Miramichi, NB E1V6R2
5 Beds
3 Baths
2,800 SqFt
UPDATED:
Key Details
Property Type Single Family Home
Sub Type Freehold
Listing Status Active
Purchase Type For Sale
Square Footage 2,800 sqft
Price per Sqft $142
MLS® Listing ID NB126826
Style Split level entry
Bedrooms 5
Half Baths 1
Year Built 1986
Lot Size 8,944 Sqft
Acres 0.20534457
Property Sub-Type Freehold
Source New Brunswick Real Estate Board
Property Description
Location
Province NB
Rooms
Kitchen 1.0
Extra Room 1 Basement 4'6'' x 5' 3pc Bathroom
Extra Room 2 Basement 10' x 11'6'' Bonus Room
Extra Room 3 Basement 12'6'' x 10' Bedroom
Extra Room 4 Basement 10'6'' x 9' Bedroom
Extra Room 5 Main level 12'6'' x 10' Bedroom
Extra Room 6 Main level 12'6'' x 10' Bedroom
Interior
Heating Baseboard heaters, Heat Pump
Cooling Air Conditioned, Heat Pump
Flooring Laminate, Tile, Hardwood
Exterior
Parking Features No
View Y/N No
Private Pool No
Building
Sewer Municipal sewage system
Architectural Style Split level entry
Others
Ownership Freehold







