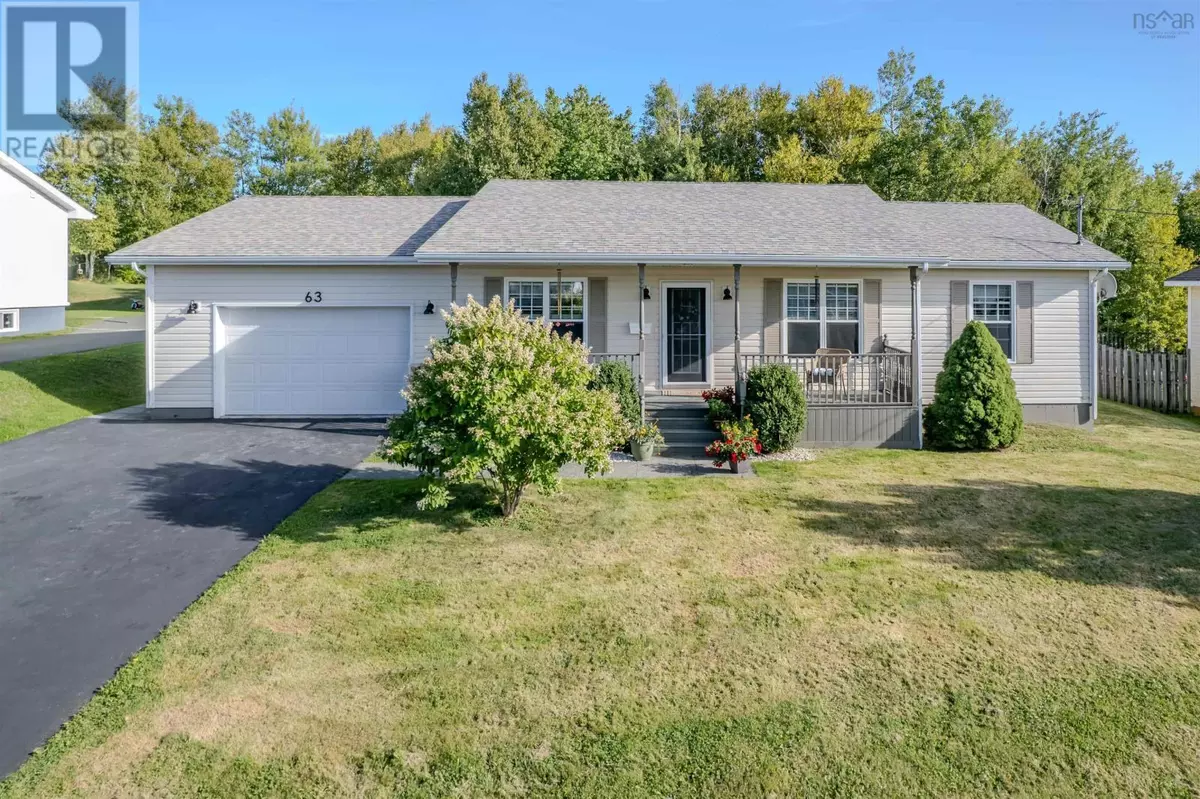
63 Mae Avenue Sydney Mines, NS B1V3K8
4 Beds
3 Baths
2,010 SqFt
UPDATED:
Key Details
Property Type Single Family Home
Sub Type Freehold
Listing Status Active
Purchase Type For Sale
Square Footage 2,010 sqft
Price per Sqft $179
Subdivision Sydney Mines
MLS® Listing ID 202523535
Style Bungalow
Bedrooms 4
Half Baths 1
Year Built 2002
Lot Size 7,501 Sqft
Acres 0.1722
Property Sub-Type Freehold
Source Nova Scotia Association of REALTORS®
Property Description
Location
Province NS
Rooms
Kitchen 0.0
Extra Room 1 Basement 15 x 14 Family room
Extra Room 2 Basement 12.7 x 8.7 Eat in kitchen
Extra Room 3 Basement 12.6 X 12.8 Bedroom
Extra Room 4 Basement 12.10 x 20 Storage
Extra Room 5 Basement 8 x 4.11 Bath (# pieces 1-6)
Extra Room 6 Main level 18 X 14.1 Living room
Interior
Cooling Heat Pump
Flooring Carpeted, Ceramic Tile, Hardwood, Laminate
Exterior
Parking Features Yes
View Y/N No
Private Pool No
Building
Lot Description Landscaped
Story 1
Sewer Municipal sewage system
Architectural Style Bungalow
Others
Ownership Freehold







