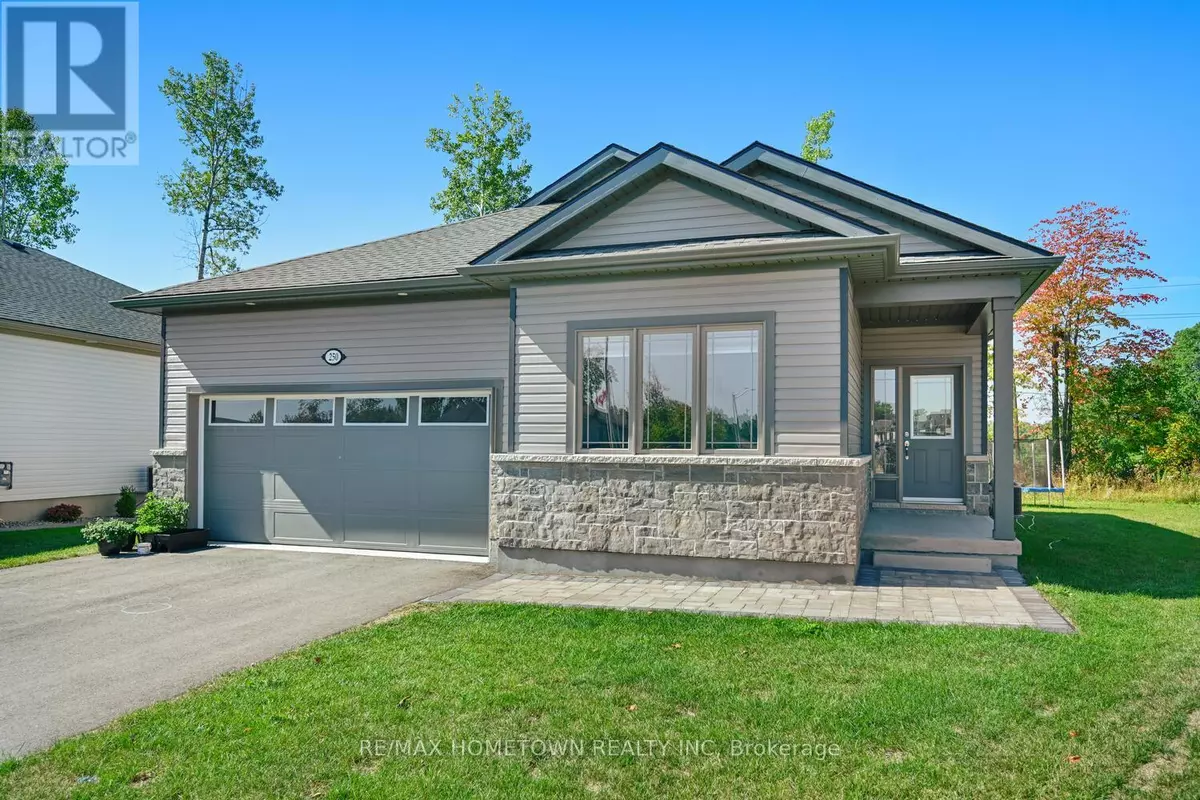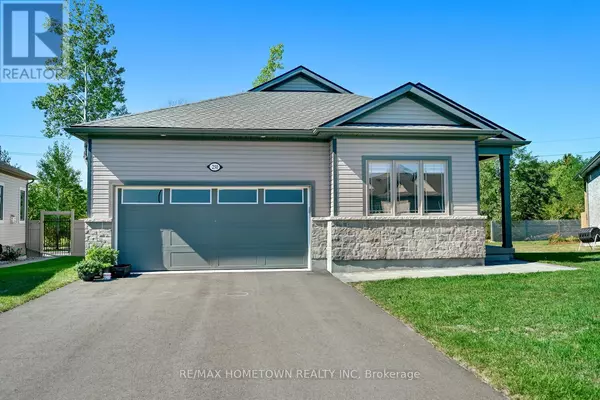
250 ADLEY DRIVE Brockville, ON K6V7J2
2 Beds
2 Baths
1,100 SqFt
UPDATED:
Key Details
Property Type Single Family Home
Sub Type Freehold
Listing Status Active
Purchase Type For Rent
Square Footage 1,100 sqft
Subdivision 810 - Brockville
MLS® Listing ID X12408502
Style Bungalow
Bedrooms 2
Property Sub-Type Freehold
Source Rideau - St. Lawrence Real Estate Board
Property Description
Location
Province ON
Rooms
Kitchen 1.0
Extra Room 1 Main level 2.13 m X 2.74 m Foyer
Extra Room 2 Main level 3.04 m X 3.35 m Bedroom
Extra Room 3 Main level 1.52 m X 2.74 m Bathroom
Extra Room 4 Main level 4.26 m X 4.26 m Living room
Extra Room 5 Main level 2.74 m X 3.04 m Dining room
Extra Room 6 Main level 2.74 m X 3.96 m Kitchen
Interior
Heating Forced air
Cooling Central air conditioning, Air exchanger
Exterior
Parking Features Yes
View Y/N No
Total Parking Spaces 4
Private Pool No
Building
Story 1
Sewer Sanitary sewer
Architectural Style Bungalow
Others
Ownership Freehold
Acceptable Financing Monthly
Listing Terms Monthly
Virtual Tour https://tours.andrewkizell.com/2180900?idx=1







