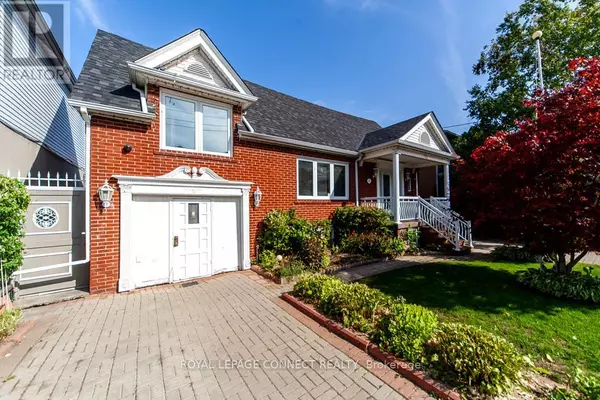
30 EAST DRIVE E Toronto (rockcliffe-smythe), ON M6N2N7
3 Beds
2 Baths
1,100 SqFt
UPDATED:
Key Details
Property Type Single Family Home
Sub Type Freehold
Listing Status Active
Purchase Type For Sale
Square Footage 1,100 sqft
Price per Sqft $862
Subdivision Rockcliffe-Smythe
MLS® Listing ID W12407772
Bedrooms 3
Property Sub-Type Freehold
Source Toronto Regional Real Estate Board
Property Description
Location
Province ON
Rooms
Kitchen 2.0
Extra Room 1 Second level 3.32 m X 4.91 m Bedroom 2
Extra Room 2 Basement 3.96 m X 3.57 m Bedroom 3
Extra Room 3 Basement 2.23 m X 4.34 m Laundry room
Extra Room 4 Basement 2.84 m X 3 m Kitchen
Extra Room 5 Basement 3.96 m X 3.57 m Living room
Extra Room 6 Basement 3.96 m X 3.57 m Dining room
Interior
Heating Forced air
Cooling Central air conditioning
Flooring Ceramic
Exterior
Parking Features Yes
Fence Fully Fenced, Fenced yard
View Y/N No
Total Parking Spaces 3
Private Pool No
Building
Lot Description Landscaped, Lawn sprinkler
Story 2
Sewer Sanitary sewer
Others
Ownership Freehold
Virtual Tour https://tours.gtavtours.com/30-east-dr-toronto/







