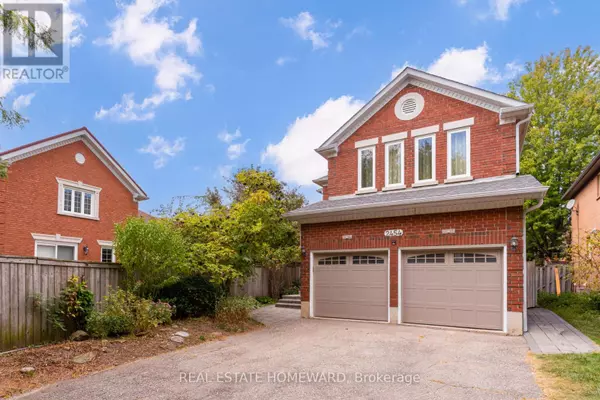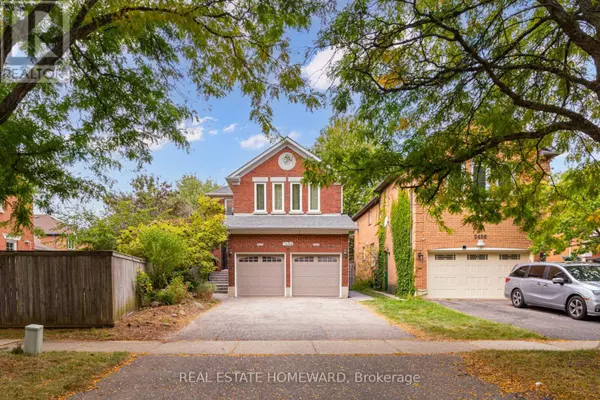
2454 Willowburne DR #Bsmt Mississauga (central Erin Mills), ON L5M5G1
2 Beds
1 Bath
UPDATED:
Key Details
Property Type Single Family Home
Sub Type Freehold
Listing Status Active
Purchase Type For Rent
Subdivision Central Erin Mills
MLS® Listing ID W12407016
Bedrooms 2
Property Sub-Type Freehold
Source Toronto Regional Real Estate Board
Property Description
Location
Province ON
Rooms
Kitchen 1.0
Extra Room 1 Basement 5.816 m X 5.28 m Living room
Extra Room 2 Basement 5.816 m X 5.28 m Dining room
Extra Room 3 Basement 3.81 m X 3.67 m Bedroom
Extra Room 4 Basement 3.68 m X 2.24 m Bedroom 2
Extra Room 5 Basement 5.816 m X 5.28 m Kitchen
Extra Room 6 Basement 2 m X 2 m Laundry room
Interior
Heating Forced air
Cooling Central air conditioning
Flooring Laminate
Exterior
Parking Features Yes
Community Features Community Centre
View Y/N No
Total Parking Spaces 1
Private Pool No
Building
Story 2
Sewer Sanitary sewer
Others
Ownership Freehold
Acceptable Financing Monthly
Listing Terms Monthly







