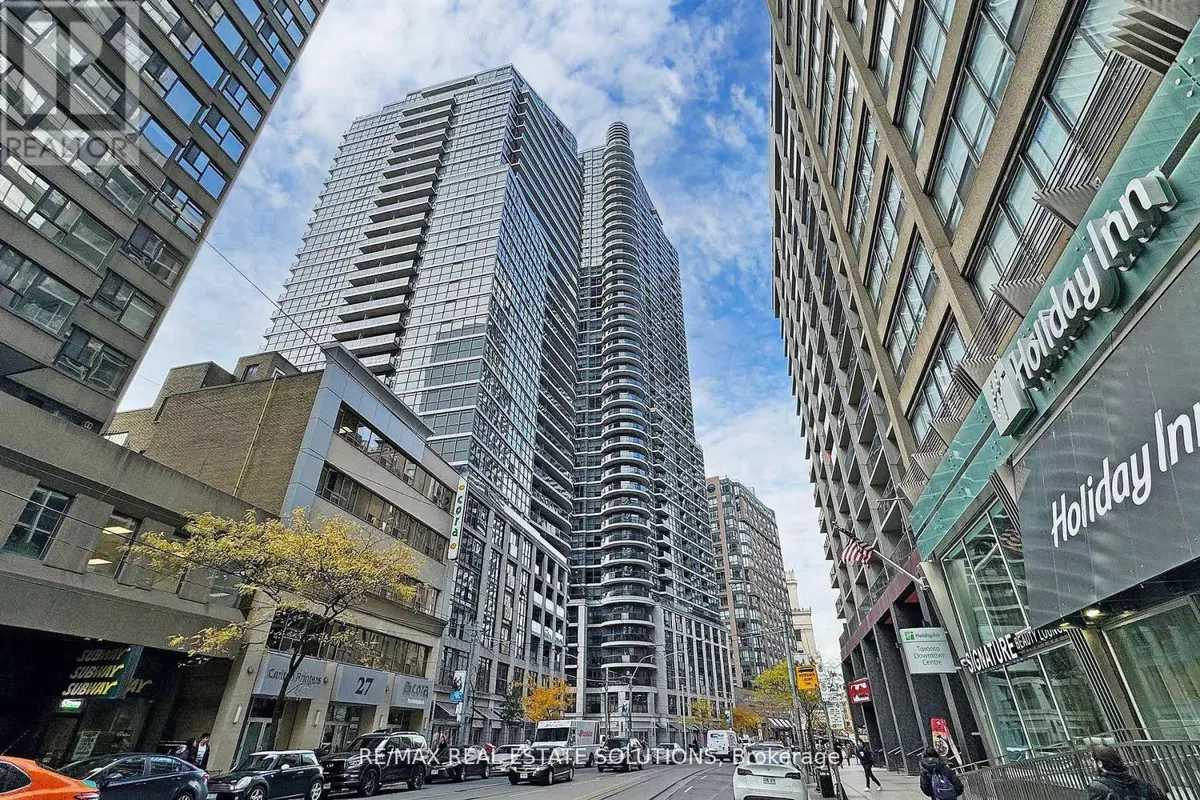
25 Carlton ST #710 Toronto (church-yonge Corridor), ON M5B1L4
2 Beds
2 Baths
700 SqFt
UPDATED:
Key Details
Property Type Other Types
Sub Type Condo
Listing Status Active
Purchase Type For Rent
Square Footage 700 sqft
Subdivision Church-Yonge Corridor
MLS® Listing ID C12404724
Bedrooms 2
Property Sub-Type Condo
Source Toronto Regional Real Estate Board
Property Description
Location
Province ON
Rooms
Kitchen 1.0
Extra Room 1 Flat 5.82 m X 3.53 m Living room
Extra Room 2 Flat 5.82 m X 3.53 m Dining room
Extra Room 3 Flat 3.13 m X 1.86 m Kitchen
Extra Room 4 Flat 2.89 m X 2.88 m Primary Bedroom
Extra Room 5 Flat 2.89 m X 2.16 m Bedroom 2
Interior
Heating Heat Pump
Cooling Central air conditioning
Flooring Hardwood
Exterior
Parking Features Yes
Community Features Pet Restrictions
View Y/N Yes
View View
Private Pool Yes
Others
Ownership Condominium/Strata
Acceptable Financing Monthly
Listing Terms Monthly







