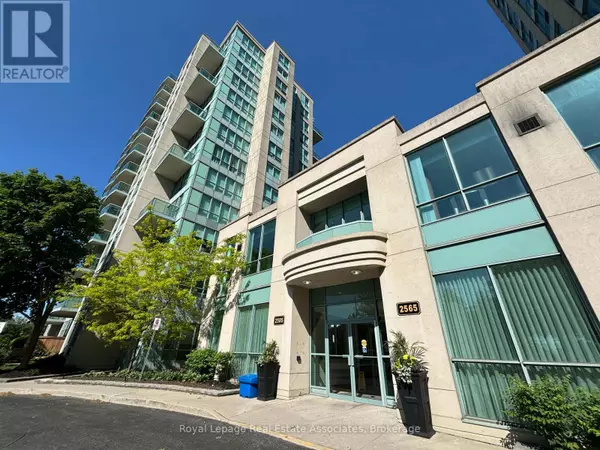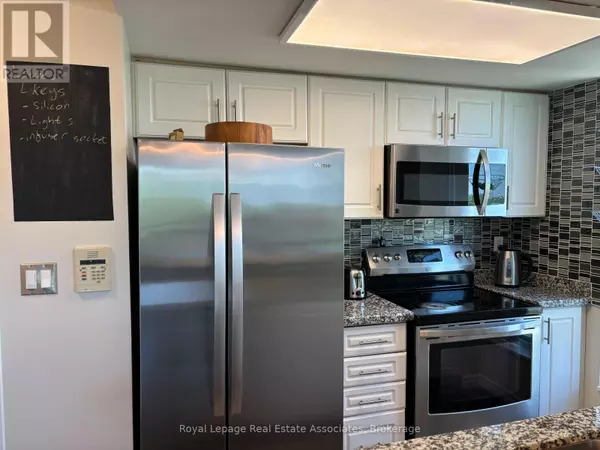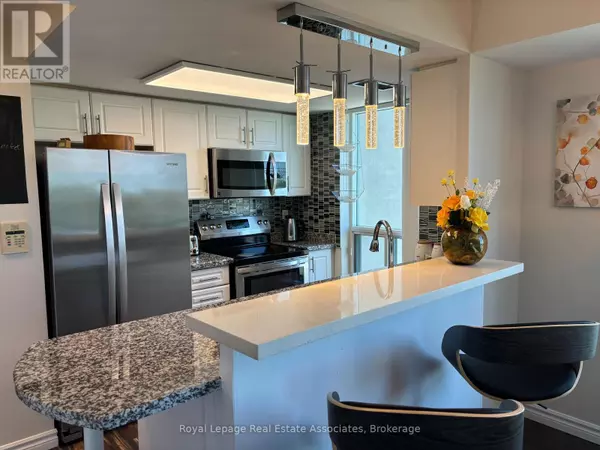
2585 Erin Centre BLVD #809 Mississauga (central Erin Mills), ON L5M6Z7
2 Beds
2 Baths
900 SqFt
UPDATED:
Key Details
Property Type Other Types
Sub Type Condo
Listing Status Active
Purchase Type For Rent
Square Footage 900 sqft
Subdivision Central Erin Mills
MLS® Listing ID W12403574
Bedrooms 2
Half Baths 1
Property Sub-Type Condo
Source Toronto Regional Real Estate Board
Property Description
Location
Province ON
Rooms
Kitchen 1.0
Extra Room 1 Second level 3.03 m X 3.95 m Primary Bedroom
Extra Room 2 Second level 2.95 m X 3.35 m Bedroom 2
Extra Room 3 Main level 2.42 m X 2.42 m Kitchen
Extra Room 4 Main level 2.77 m X 3.39 m Living room
Extra Room 5 Main level 3.22 m X 3.46 m Dining room
Interior
Heating Forced air
Cooling Central air conditioning
Flooring Ceramic, Hardwood, Carpeted
Exterior
Parking Features Yes
Community Features Pet Restrictions, Community Centre
View Y/N No
Total Parking Spaces 1
Private Pool Yes
Others
Ownership Condominium/Strata
Acceptable Financing Monthly
Listing Terms Monthly







