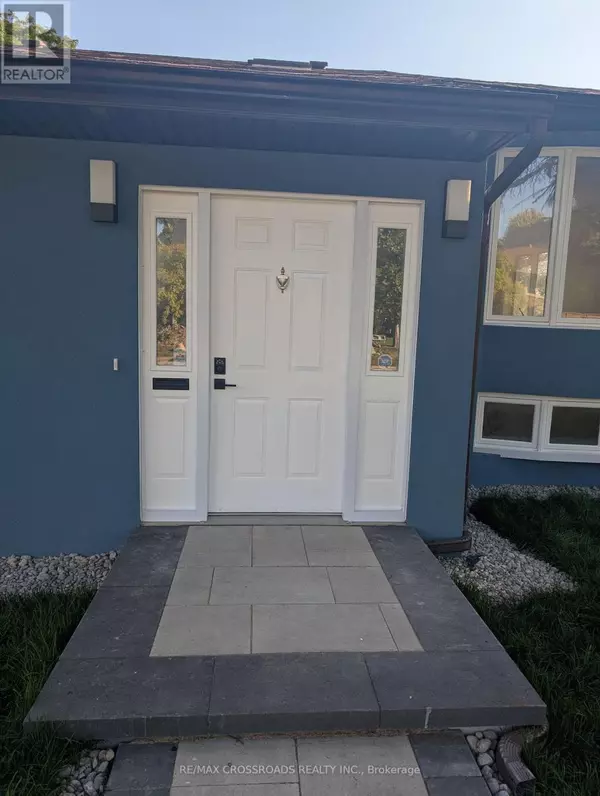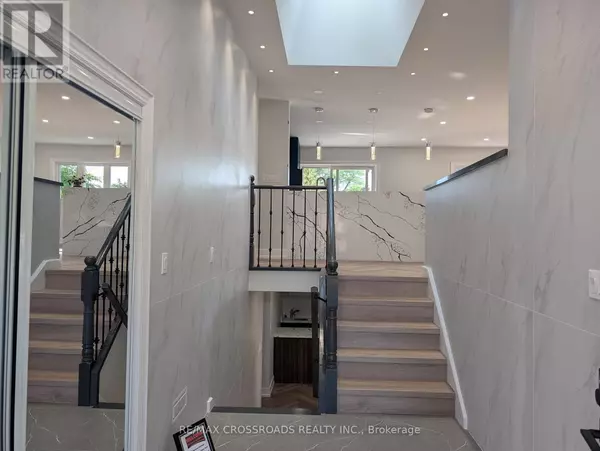
10 TANGMERE ROAD Toronto (banbury-don Mills), ON M3B2N1
6 Beds
3 Baths
1,100 SqFt
UPDATED:
Key Details
Property Type Single Family Home
Sub Type Freehold
Listing Status Active
Purchase Type For Rent
Square Footage 1,100 sqft
Subdivision Banbury-Don Mills
MLS® Listing ID C12402378
Style Raised bungalow
Bedrooms 6
Property Sub-Type Freehold
Source Toronto Regional Real Estate Board
Property Description
Location
Province ON
Rooms
Kitchen 1.0
Extra Room 1 Lower level 2.84 m X 3.01 m Bedroom 3
Extra Room 2 Lower level 7.49 m X 4.25 m Great room
Extra Room 3 Lower level Measurements not available Laundry room
Extra Room 4 Lower level 3.2 m X 3.41 m Bedroom
Extra Room 5 Lower level 3.47 m X 3.36 m Bedroom 2
Extra Room 6 Main level 7.44 m X 4.16 m Living room
Interior
Heating Forced air
Cooling Central air conditioning
Flooring Laminate
Exterior
Parking Features Yes
Fence Fenced yard
View Y/N Yes
View View
Total Parking Spaces 4
Private Pool No
Building
Lot Description Landscaped
Story 1
Sewer Sanitary sewer
Architectural Style Raised bungalow
Others
Ownership Freehold
Acceptable Financing Monthly
Listing Terms Monthly
Virtual Tour https://myre.io/0HY1qOKP0wsu







