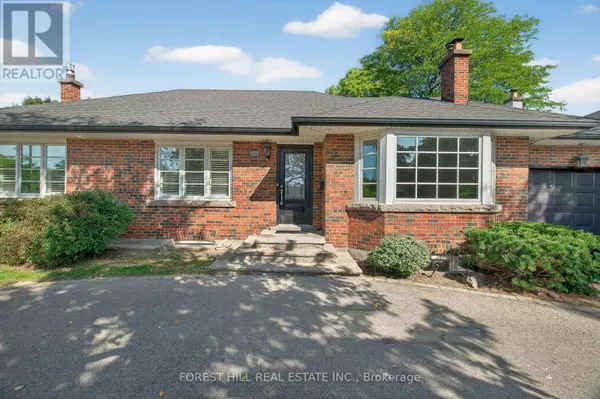
530 BLYTHWOOD ROAD Toronto (bridle Path-sunnybrook-york Mills), ON M4N1B3
5 Beds
4 Baths
1,500 SqFt
UPDATED:
Key Details
Property Type Single Family Home
Sub Type Freehold
Listing Status Active
Purchase Type For Rent
Square Footage 1,500 sqft
Subdivision Bridle Path-Sunnybrook-York Mills
MLS® Listing ID C12400965
Style Bungalow
Bedrooms 5
Half Baths 1
Property Sub-Type Freehold
Source Toronto Regional Real Estate Board
Property Description
Location
Province ON
Rooms
Kitchen 1.0
Extra Room 1 Basement 3.7 m X 3.2 m Laundry room
Extra Room 2 Basement 8.3 m X 6.5 m Family room
Extra Room 3 Basement 3.8 m X 2.6 m Office
Extra Room 4 Basement 4.8 m X 3 m Bedroom
Extra Room 5 Basement 4.95 m X 4.1 m Utility room
Extra Room 6 Main level 6.25 m X 4 m Living room
Interior
Heating Forced air
Cooling Central air conditioning
Flooring Hardwood, Ceramic, Laminate, Concrete
Exterior
Parking Features Yes
View Y/N No
Total Parking Spaces 6
Private Pool Yes
Building
Lot Description Landscaped
Story 1
Sewer Sanitary sewer
Architectural Style Bungalow
Others
Ownership Freehold
Acceptable Financing Monthly
Listing Terms Monthly







