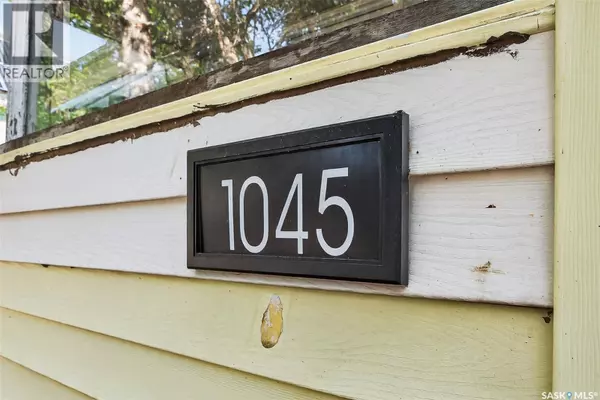
1045 4th AVENUE NW Moose Jaw, SK S6H3X2
3 Beds
1 Bath
825 SqFt
UPDATED:
Key Details
Property Type Single Family Home
Sub Type Freehold
Listing Status Active
Purchase Type For Sale
Square Footage 825 sqft
Price per Sqft $260
Subdivision Central Mj
MLS® Listing ID SK018191
Style Bungalow
Bedrooms 3
Year Built 1946
Lot Size 5,850 Sqft
Acres 5850.0
Property Sub-Type Freehold
Source Saskatchewan REALTORS® Association
Property Description
Location
Province SK
Rooms
Kitchen 1.0
Extra Room 1 Basement 17'2\" x 13' Family room
Extra Room 2 Basement 20'9\" x 8'2\" Den
Extra Room 3 Basement 10'9\" x 8'3\" Bedroom
Extra Room 4 Basement 10'1\" x 9' Laundry room
Extra Room 5 Basement 9'6\" x 8'5\" Storage
Extra Room 6 Main level 8'8\" x 5'4\" Sunroom
Interior
Heating Forced air,
Cooling Central air conditioning
Exterior
Parking Features No
Fence Fence
View Y/N No
Private Pool No
Building
Lot Description Lawn
Story 1
Architectural Style Bungalow
Others
Ownership Freehold







