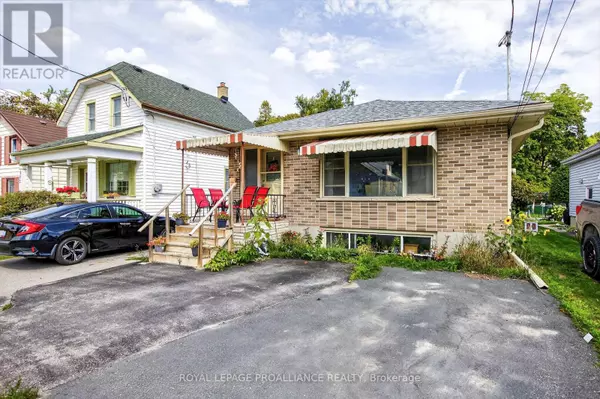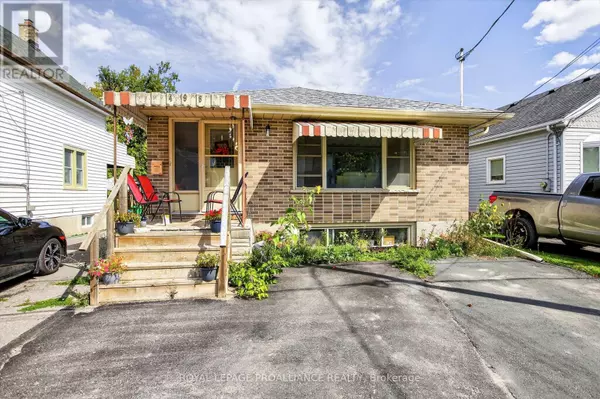
496 CROSS STREET Peterborough (town Ward 3), ON K9H4T2
5 Beds
2 Baths
700 SqFt
UPDATED:
Key Details
Property Type Single Family Home
Sub Type Freehold
Listing Status Active
Purchase Type For Sale
Square Footage 700 sqft
Price per Sqft $642
Subdivision Town Ward 3
MLS® Listing ID X12398316
Style Bungalow
Bedrooms 5
Property Sub-Type Freehold
Source Central Lakes Association of REALTORS®
Property Description
Location
Province ON
Rooms
Kitchen 2.0
Extra Room 1 Lower level 3.4 m X 3.12 m Bedroom 5
Extra Room 2 Lower level 5.02 m X 3.48 m Recreational, Games room
Extra Room 3 Lower level 1.69 m X 2.4 m Bathroom
Extra Room 4 Lower level 1.47 m X 2.41 m Utility room
Extra Room 5 Lower level 0.84 m X 2.65 m Other
Extra Room 6 Lower level 1.69 m X 3.48 m Kitchen
Interior
Heating Forced air
Cooling Central air conditioning
Exterior
Parking Features No
Fence Fenced yard
Community Features Community Centre
View Y/N No
Total Parking Spaces 2
Private Pool Yes
Building
Story 1
Sewer Sanitary sewer
Architectural Style Bungalow
Others
Ownership Freehold
Virtual Tour https://pages.finehomesphoto.com/496-Cross-St/idx







