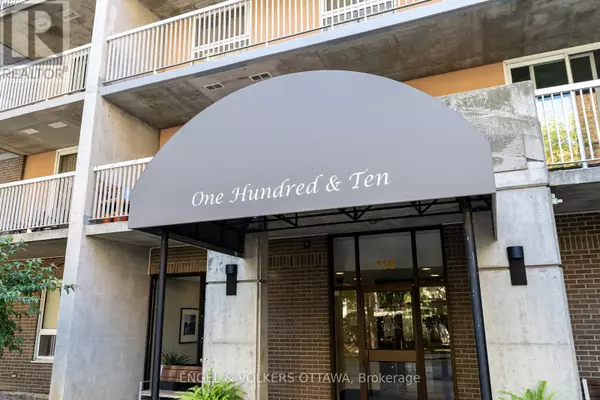
110 Forward AVE #401 Ottawa, ON K1Y4S9
2 Beds
1 Bath
800 SqFt
UPDATED:
Key Details
Property Type Condo
Sub Type Condominium/Strata
Listing Status Active
Purchase Type For Sale
Square Footage 800 sqft
Price per Sqft $436
Subdivision 4201 - Mechanicsville
MLS® Listing ID X12396648
Bedrooms 2
Condo Fees $573/mo
Property Sub-Type Condominium/Strata
Source Ottawa Real Estate Board
Property Description
Location
Province ON
Rooms
Kitchen 1.0
Extra Room 1 Main level 2.98 m X 4.38 m Bedroom
Extra Room 2 Main level 3.05 m X 2.71 m Bedroom
Extra Room 3 Main level 3.64 m X 3.21 m Living room
Extra Room 4 Main level 3.05 m X 2.96 m Dining room
Extra Room 5 Main level 2.76 m X 2.96 m Kitchen
Extra Room 6 Main level 2.47 m X 1.32 m Foyer
Interior
Heating Baseboard heaters
Cooling Central air conditioning
Exterior
Parking Features Yes
Community Features Pet Restrictions
View Y/N No
Private Pool No
Others
Ownership Condominium/Strata
Virtual Tour https://youtube.com/shorts/7HtC0rxMAvc?feature=share







